Brett and Suzanne Ponton purchased this lake front home out of foreclosure and transformed it from a Mediterranean Villa to Tuscan style home to fit in with the Blue Ridge environment. The home is 4 levels, connected with both a central grand staircase and elevator and covers 15,000 square feet. The home was not finished on the interior, had no HVAC, plumbing fixtures, doors, trim, cabinets, handrails, lighting or any finishes.
Trimble Kelly Studios worked closely with the Ponton’s and architect Rick Larosa, AIA from the beginning coming up with Tuscan details and architectural modifications to suit the owner’s lifestyle and the design intent. On the exterior, all the existing masonry decks were removed and large timber and “epay wood” decks and stairs were added. Cindy Trimble detailed all the interior walls, ceilings, floors, cabinets, handrails and fireplaces. She selected all the finishes, lighting fixtures, plumbing fixtures and hardware, doors, cabinet and door hardware. She also selected all the exterior finishes and colors. The level of detail was extensive. For example, the entry foyer ceiling was an unfinished existing groin vault form that Trimble Kelly coated with gold and bronze metallic flakes, trimming the vault with bronze accents creating a grand entry statement. Directly below this ceiling she designed a large (5 foot diameter) custom “Tuscan style” stone mosaic medallion that was inset into the stone tile flooring.
Trimble Kelly Studios work was completed at the end of construction. The homeowner brought a lot of furnishings from their Dallas, TX home and purchased a few pieces through Trimble Kelly Studios (wine cellar, breakfast nook, keeping room.) The final decoration, procurement of additional new furnishings, window treatments and accessories were not by Trimble Kelly Studios.
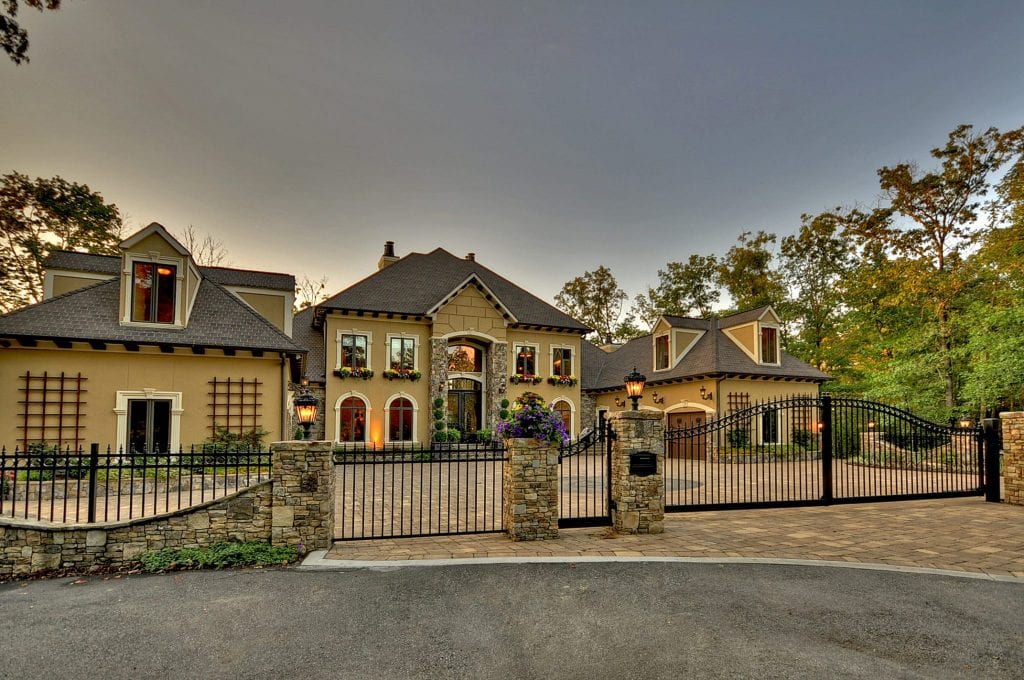
Street Entry Gate and Driveway 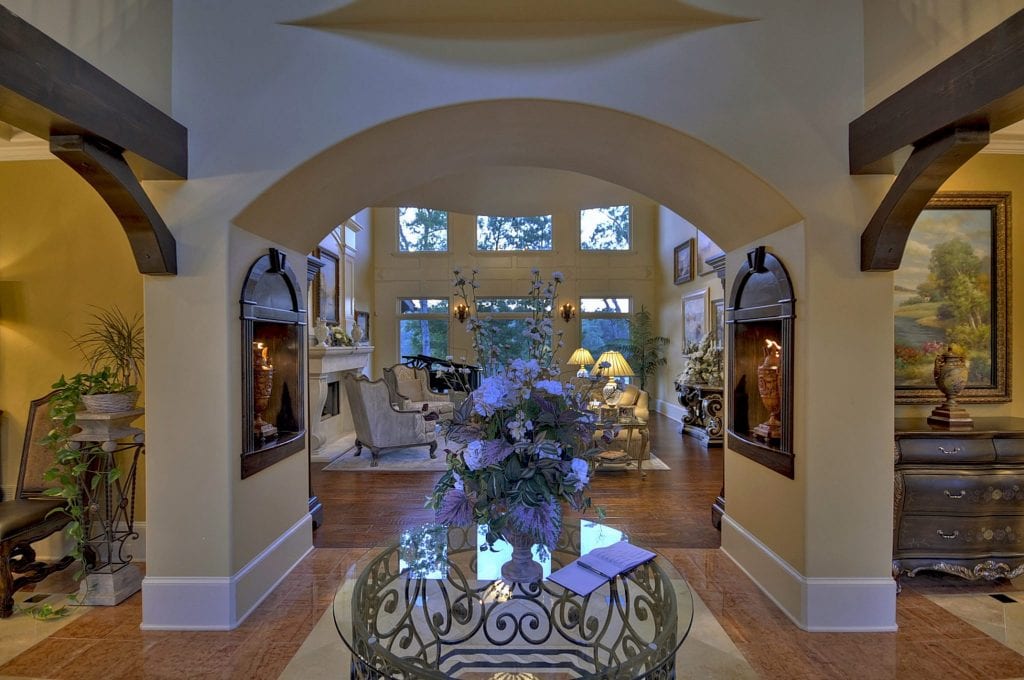
Foyer 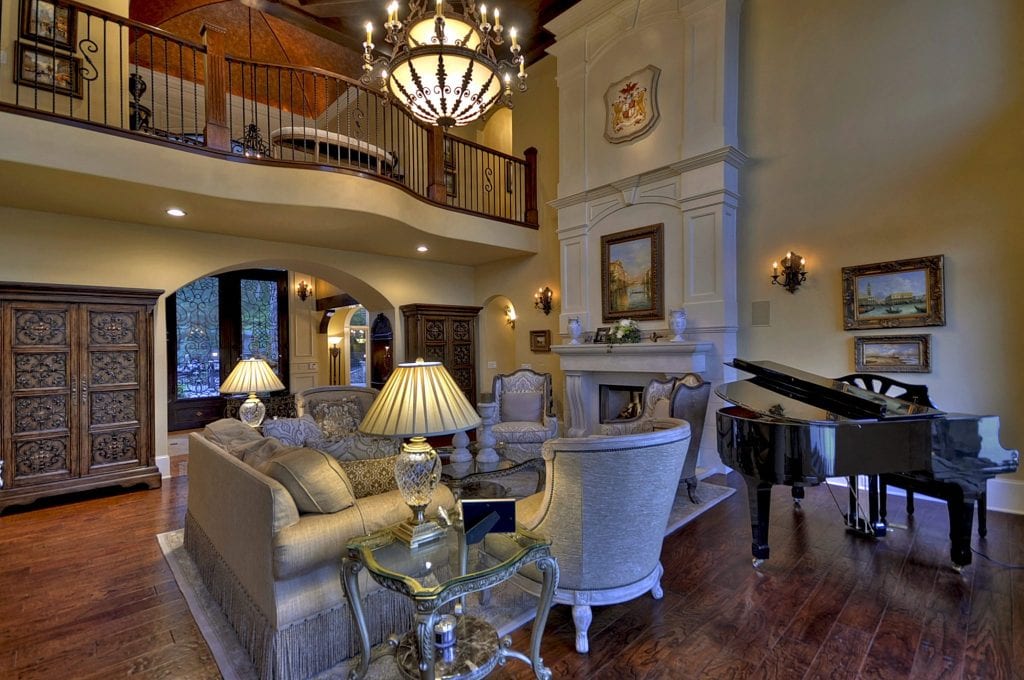
Great Room 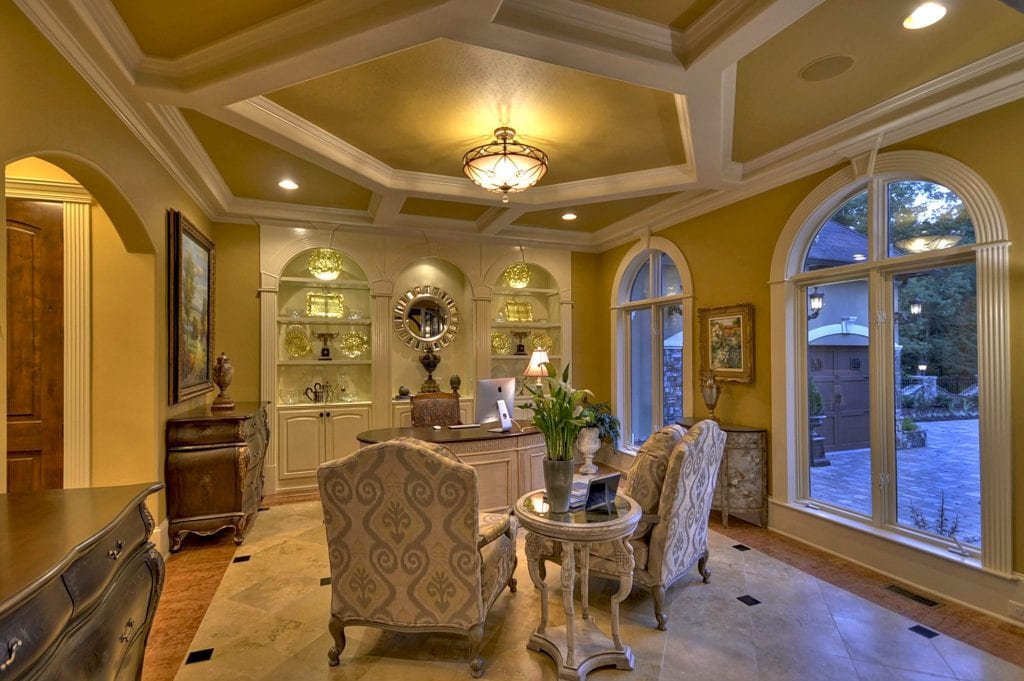
Study 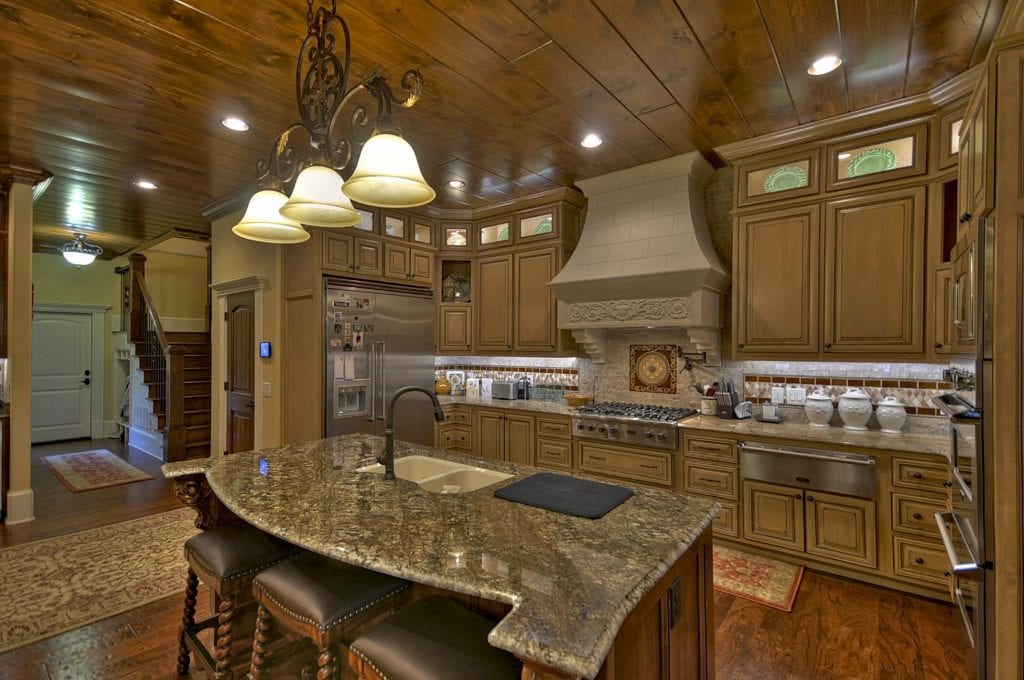
Kitchen – View A 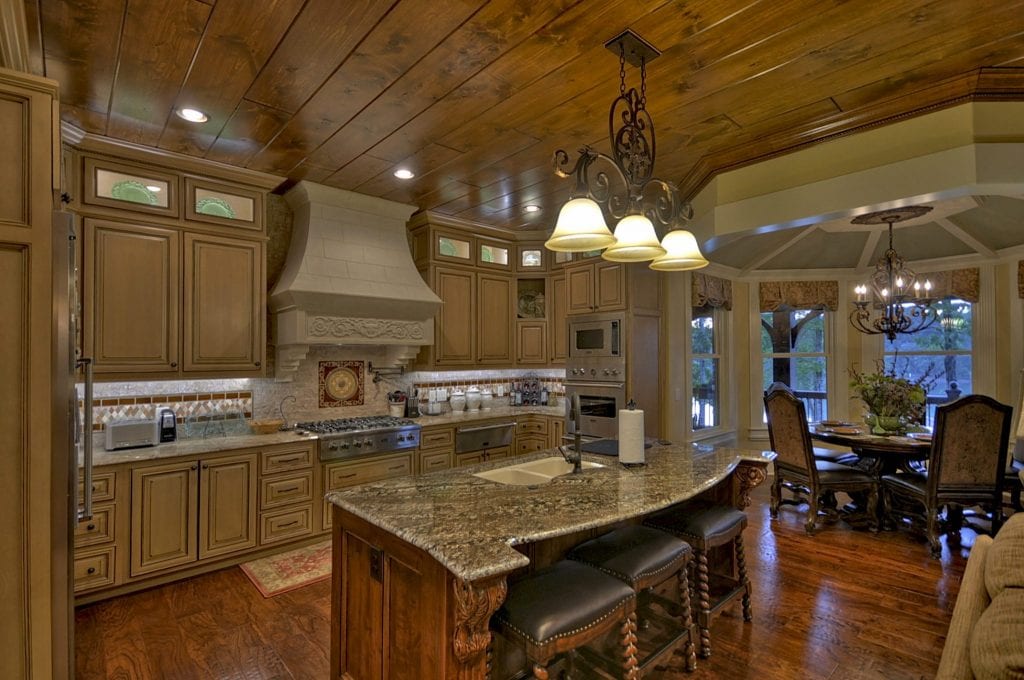
Kitchen – View B 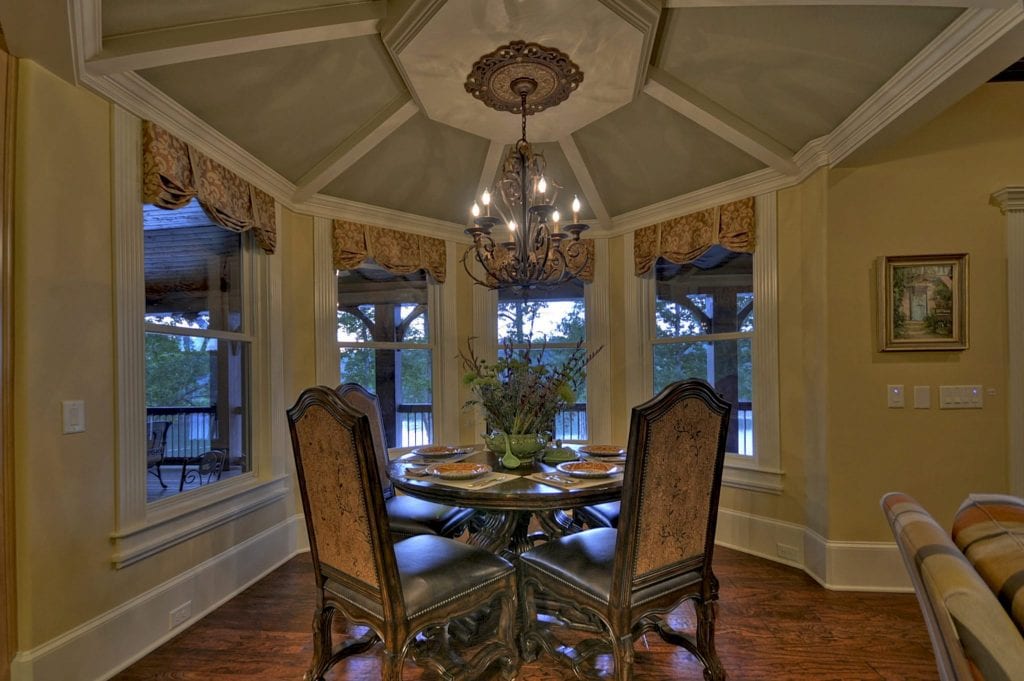
Breakfast Nook 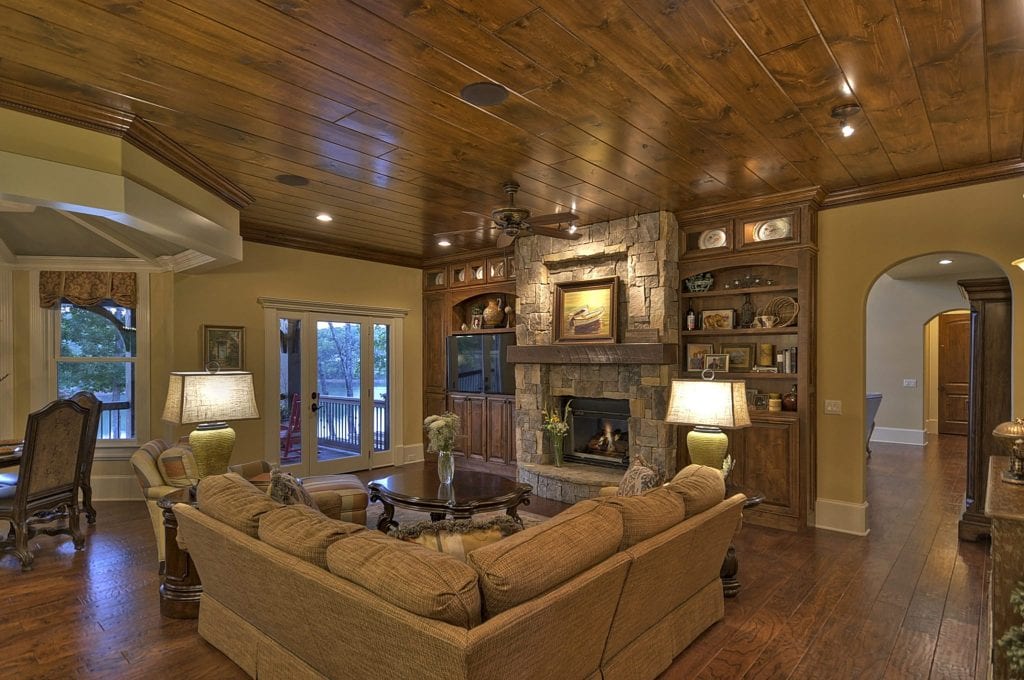
Keeping Room 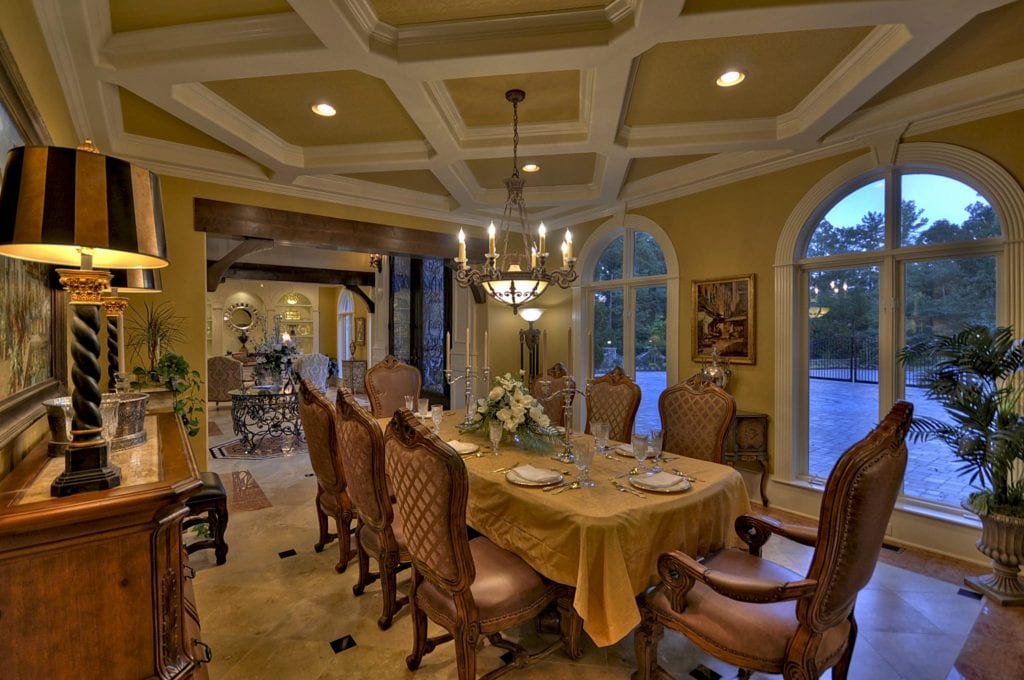
Dining Room 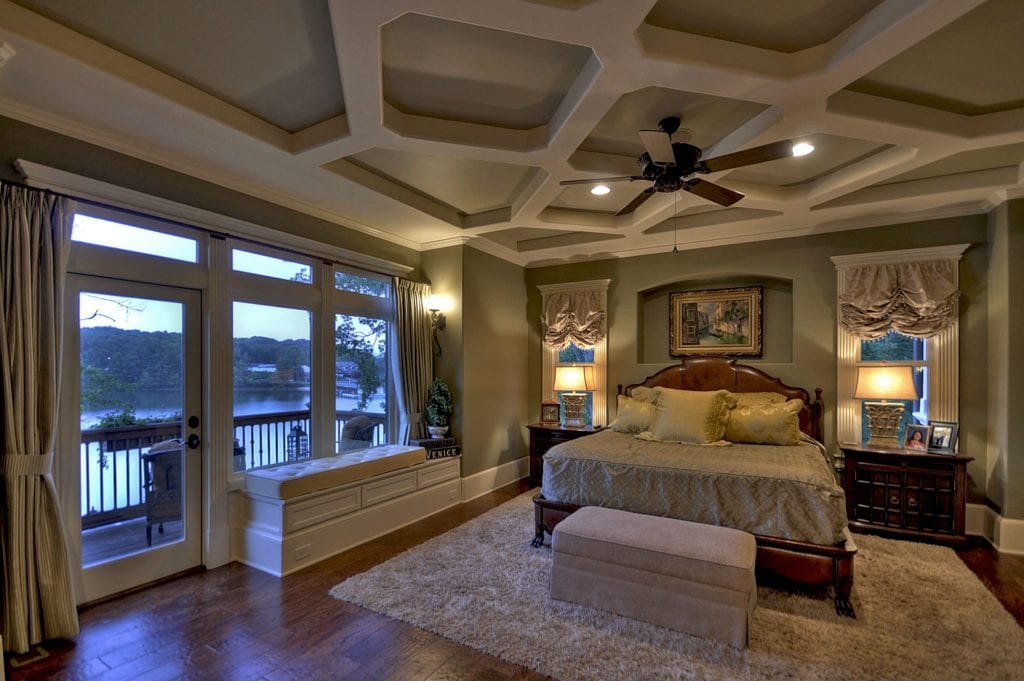
Master Bedroom – View A 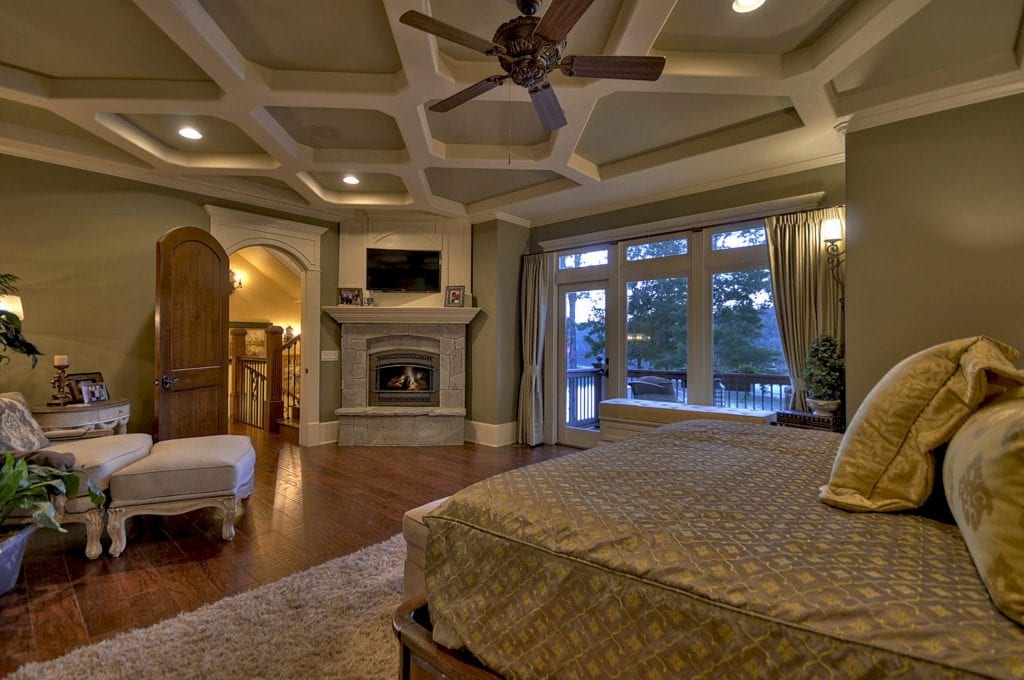
Master Bedroom – View B 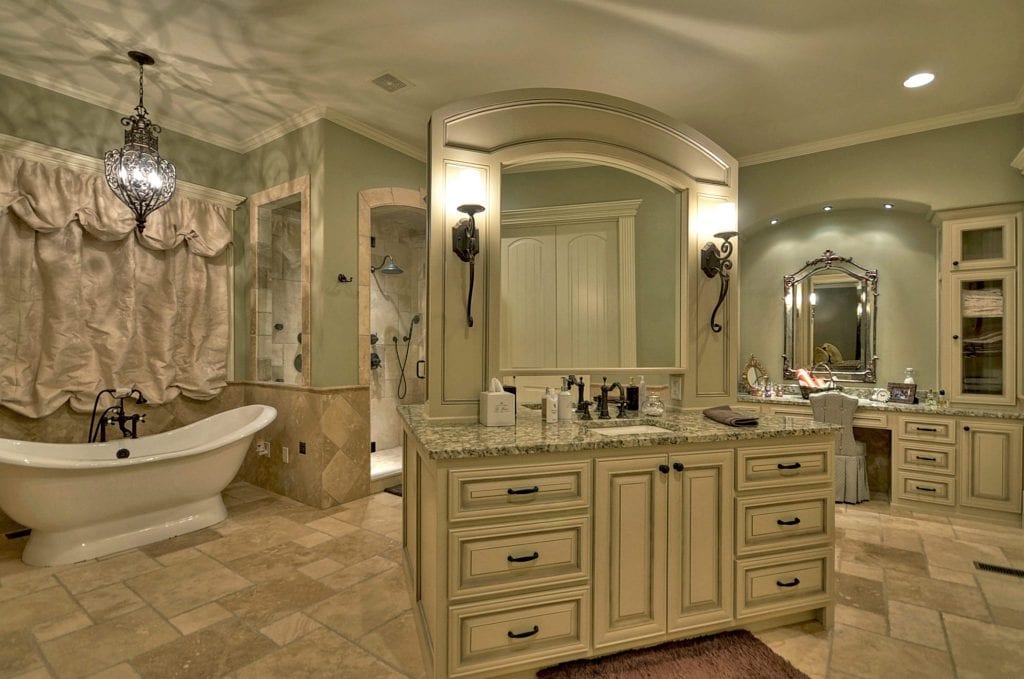
Master Bath – View A 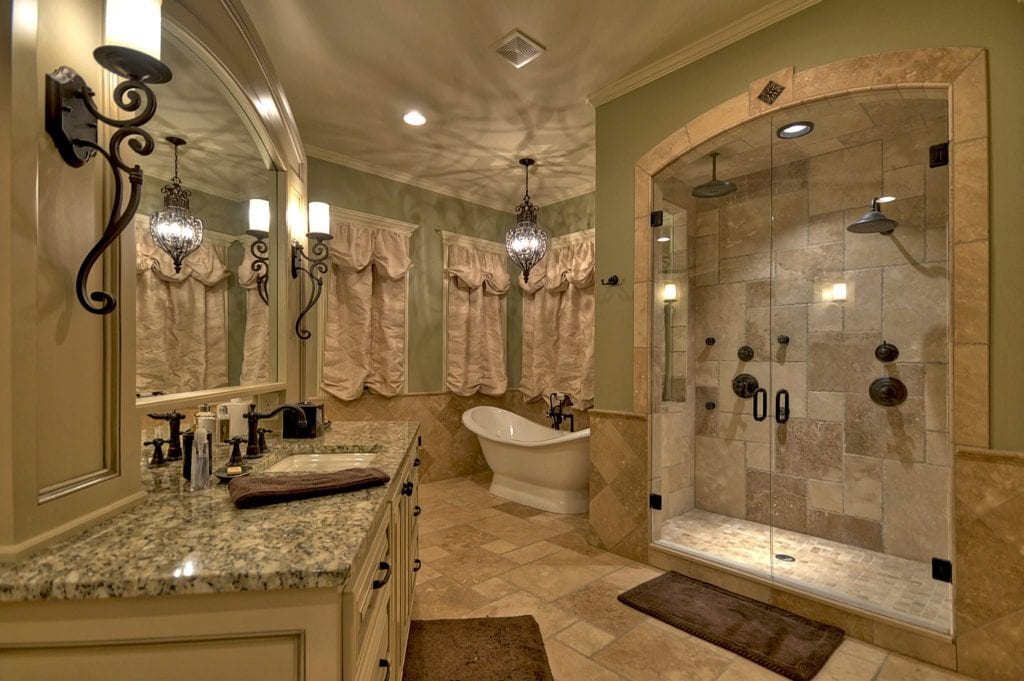
Master Bath View B 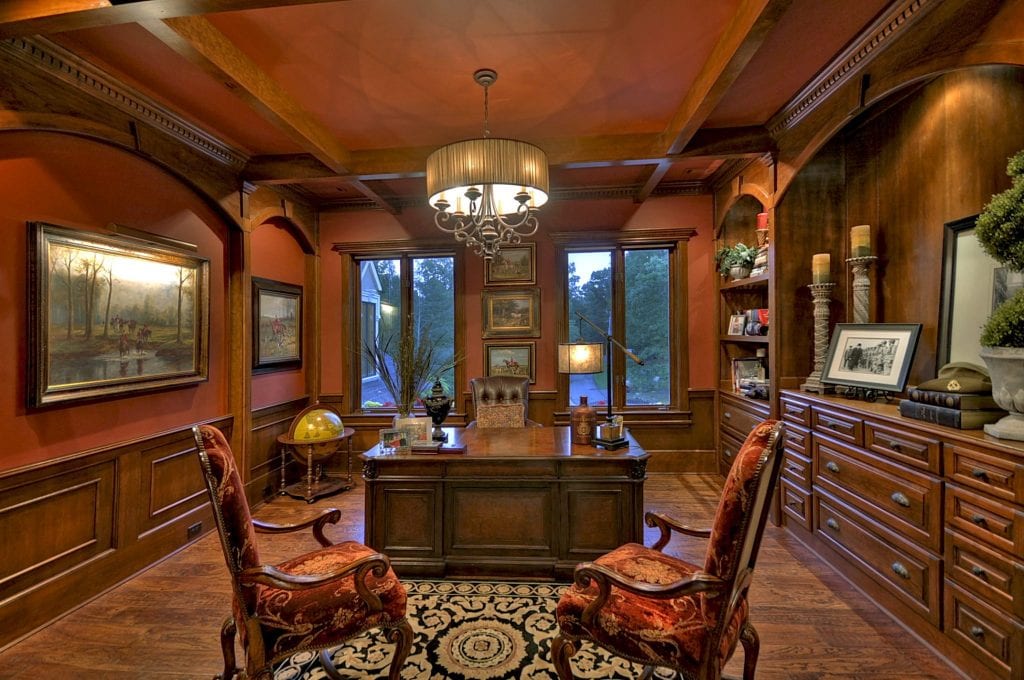
Private Office 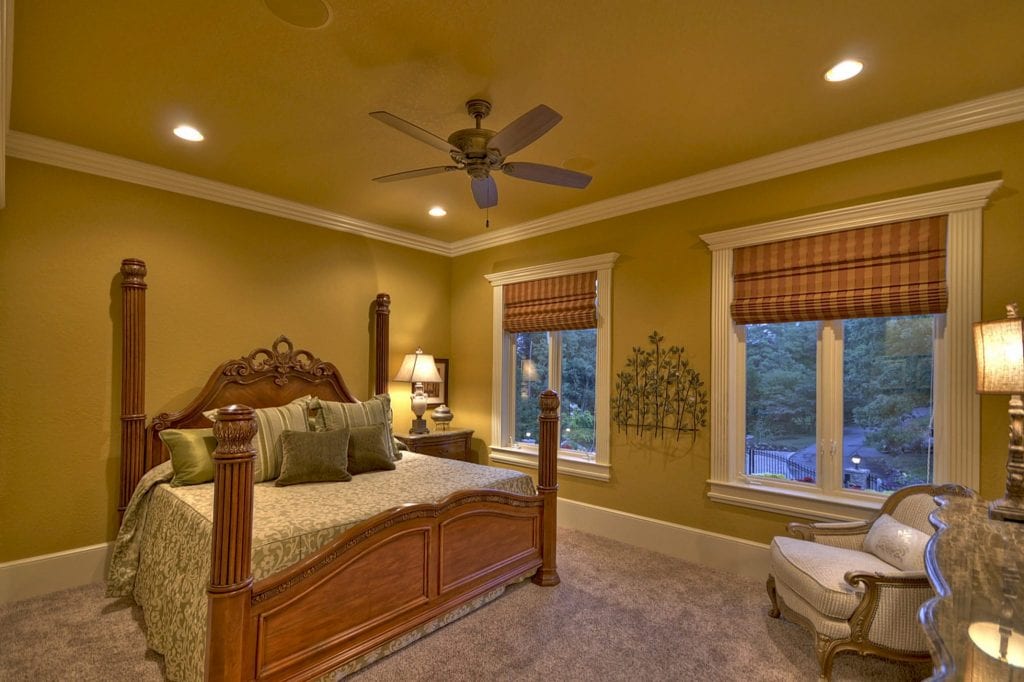
Guest Bedroom #1 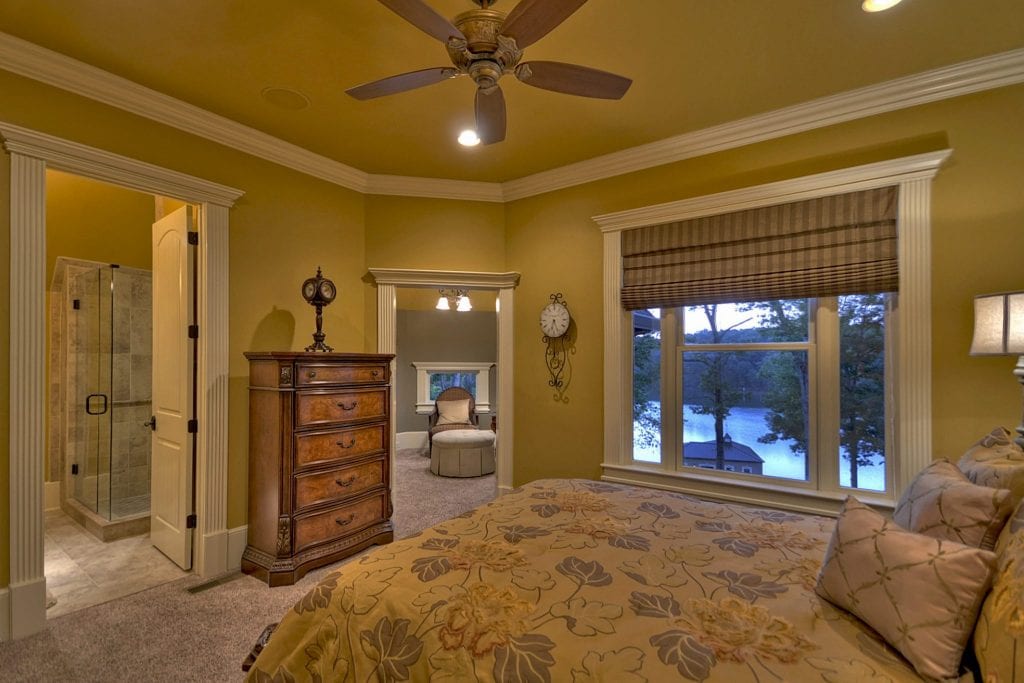
Guest Bedroom #2 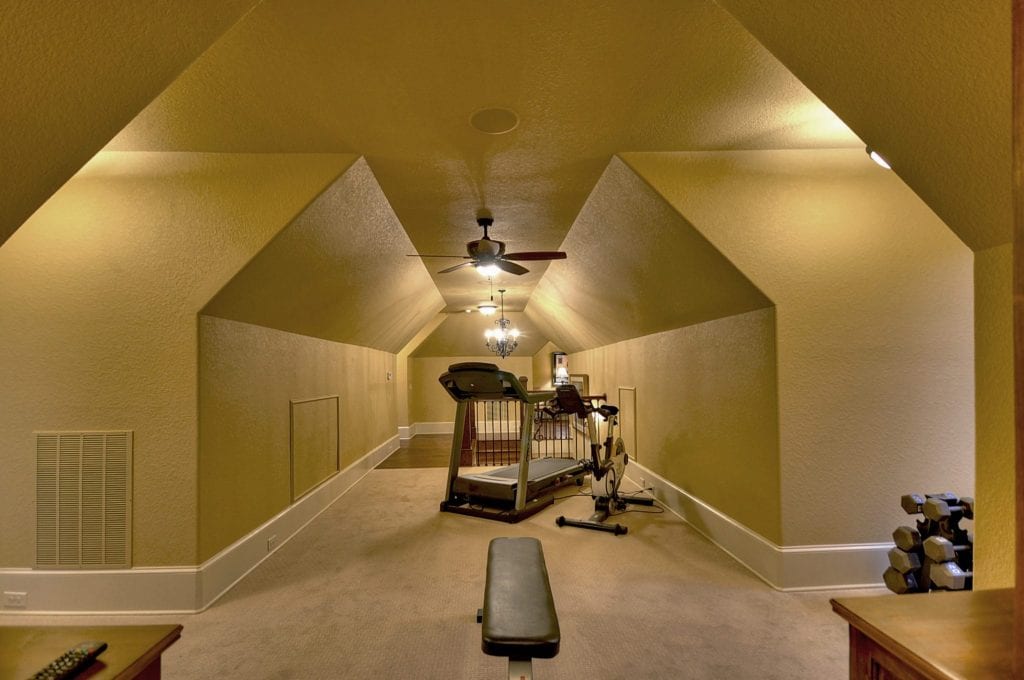
Exercise Room 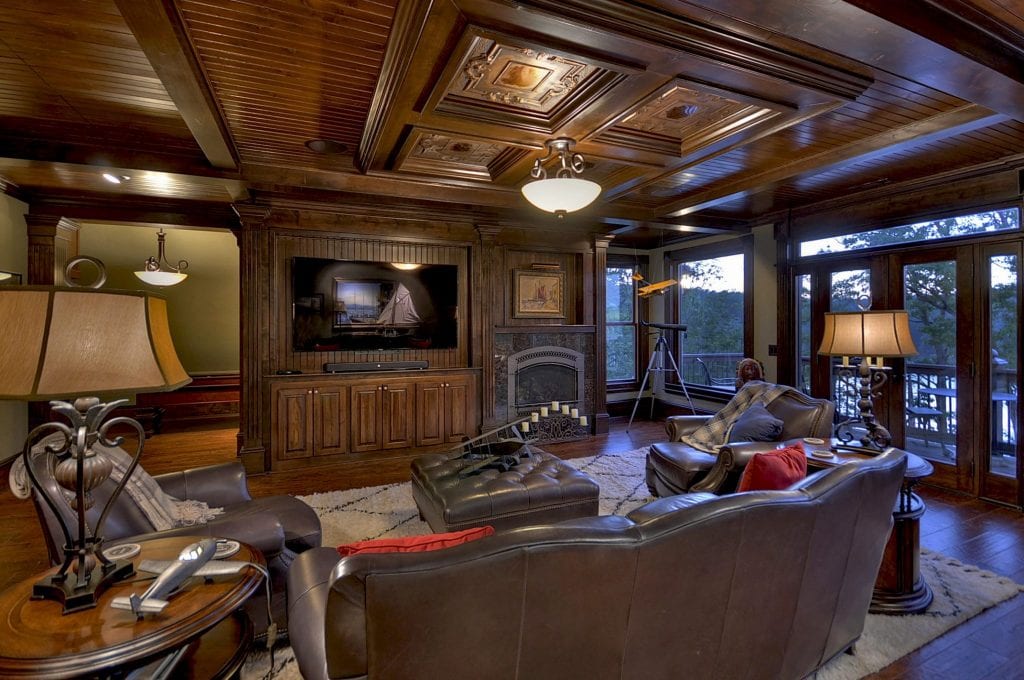
Sky Bar – view A 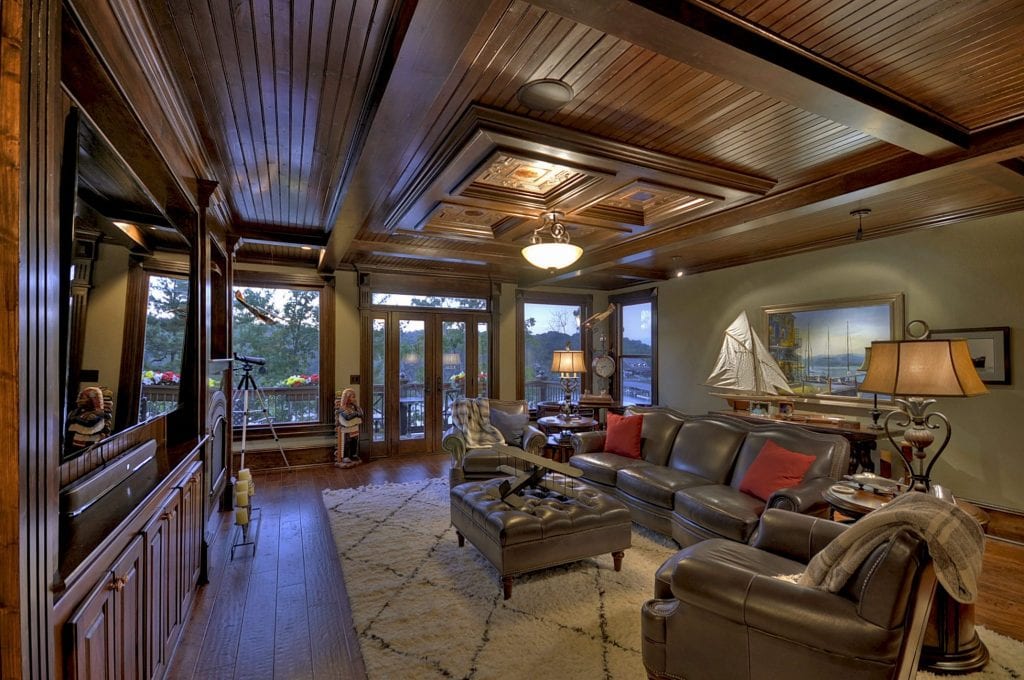
Sky Bar – View B 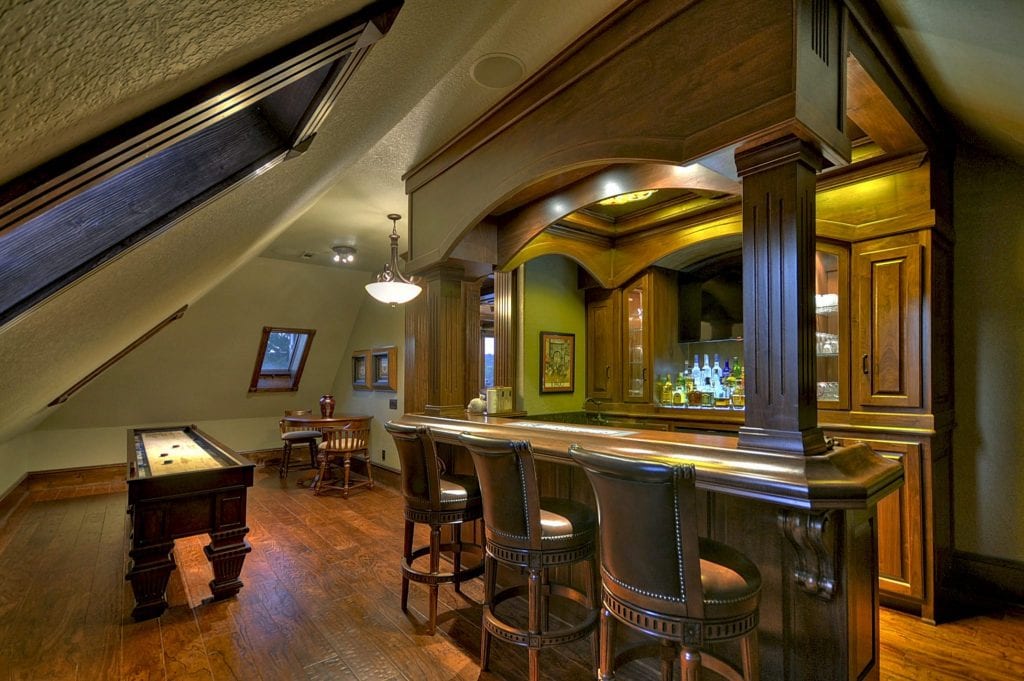
Sky Bar – View C 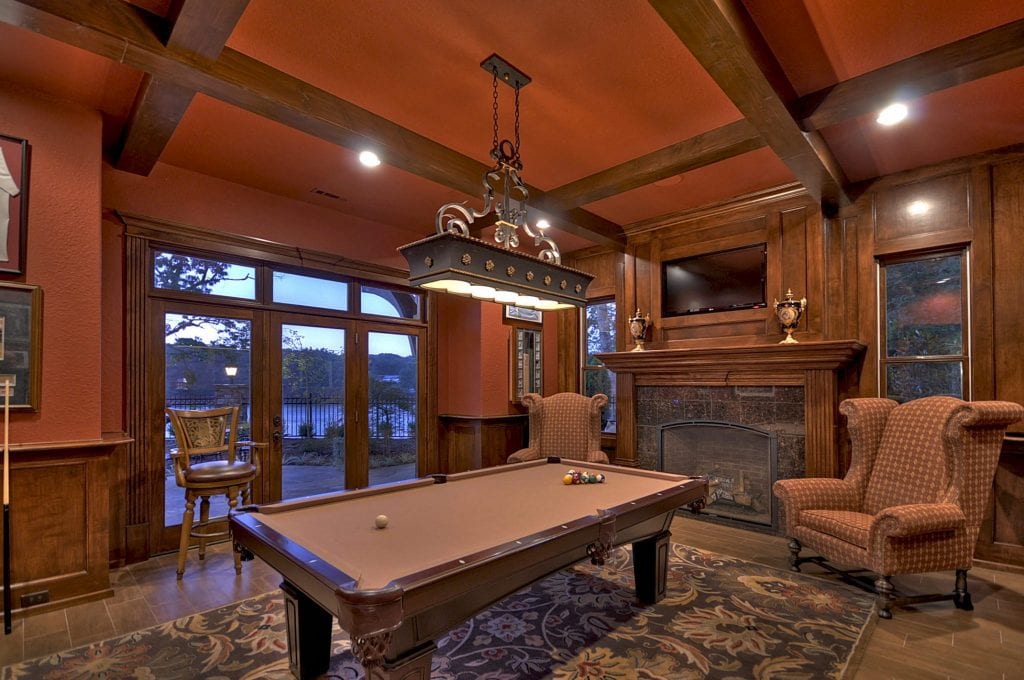
Pool Room 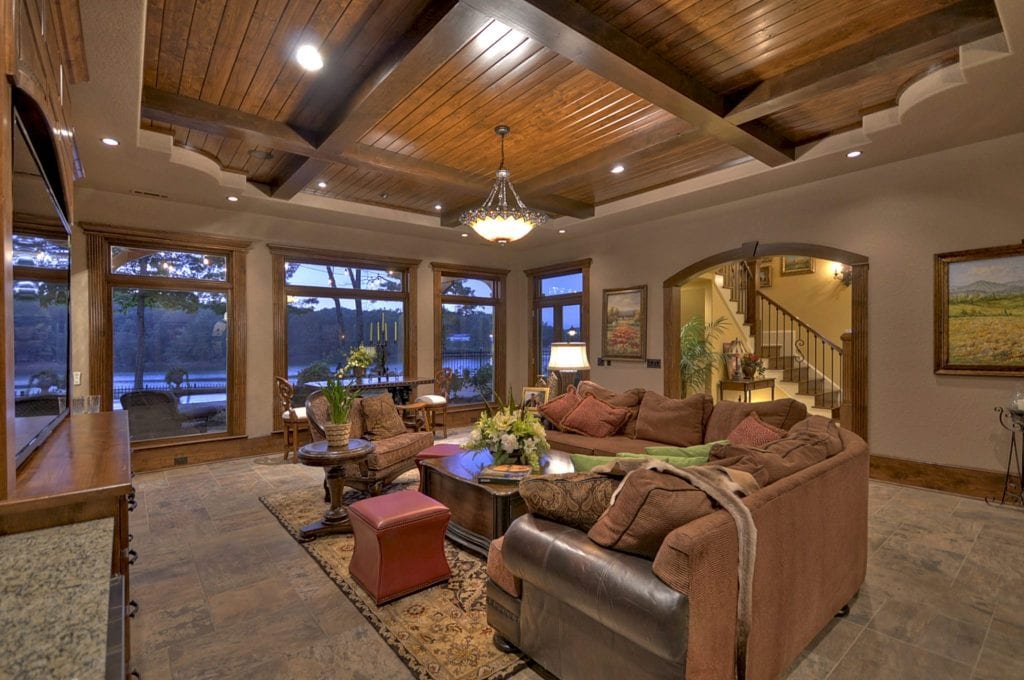
Terrace Level Media Room 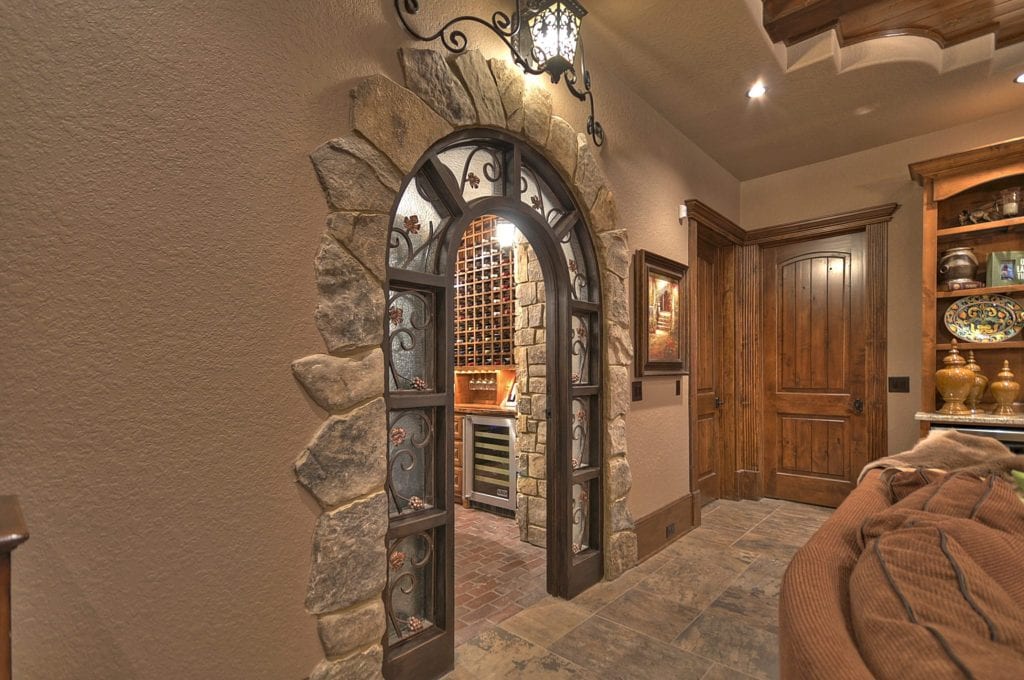
Wine Cellar Entry 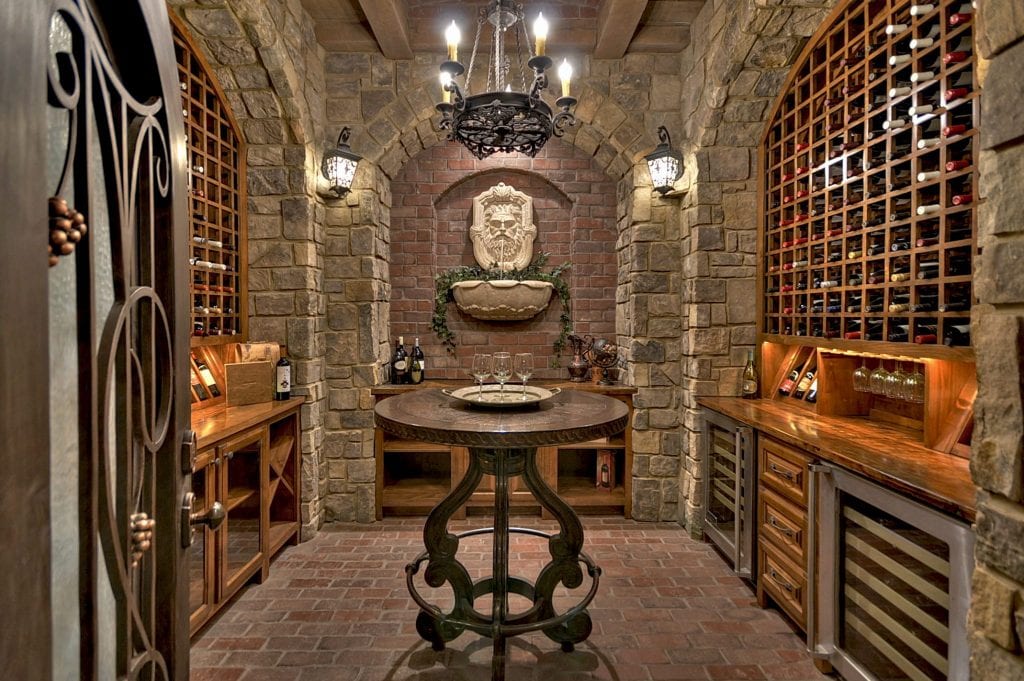
Wine Cellar Interior 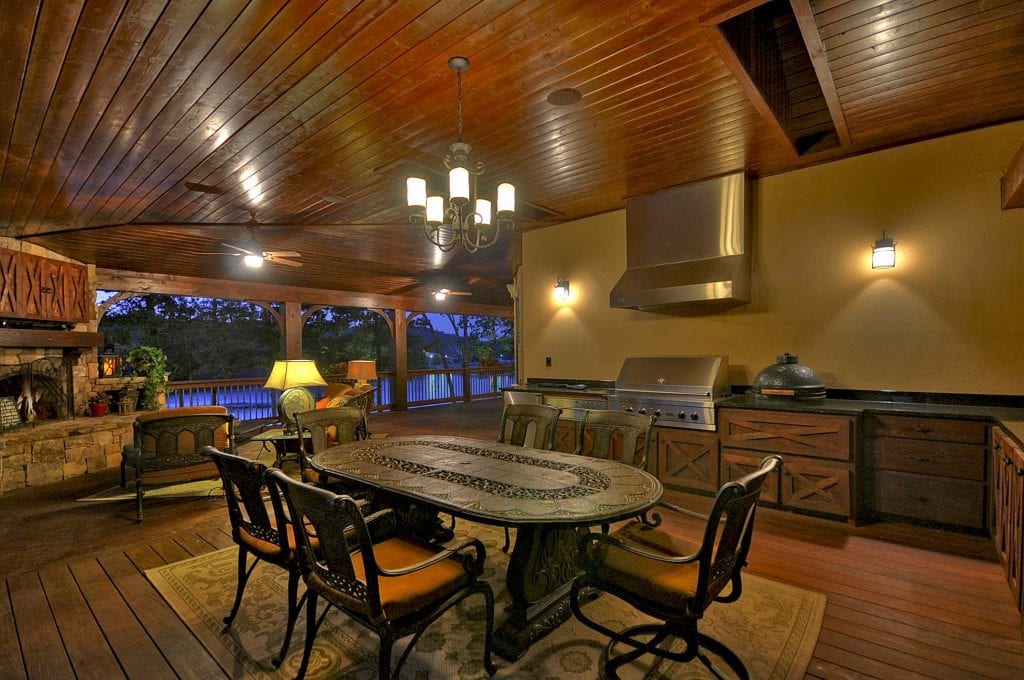
Main Level Deck & Outdoor Kitchen 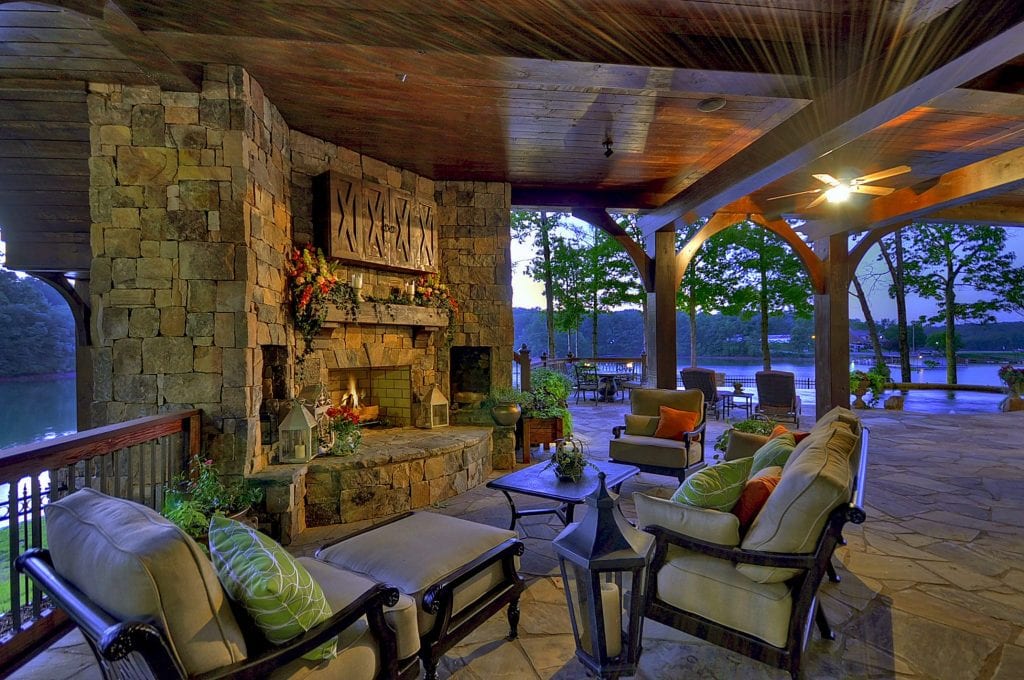
Terrace Level Outdoor Living area & Fireplace 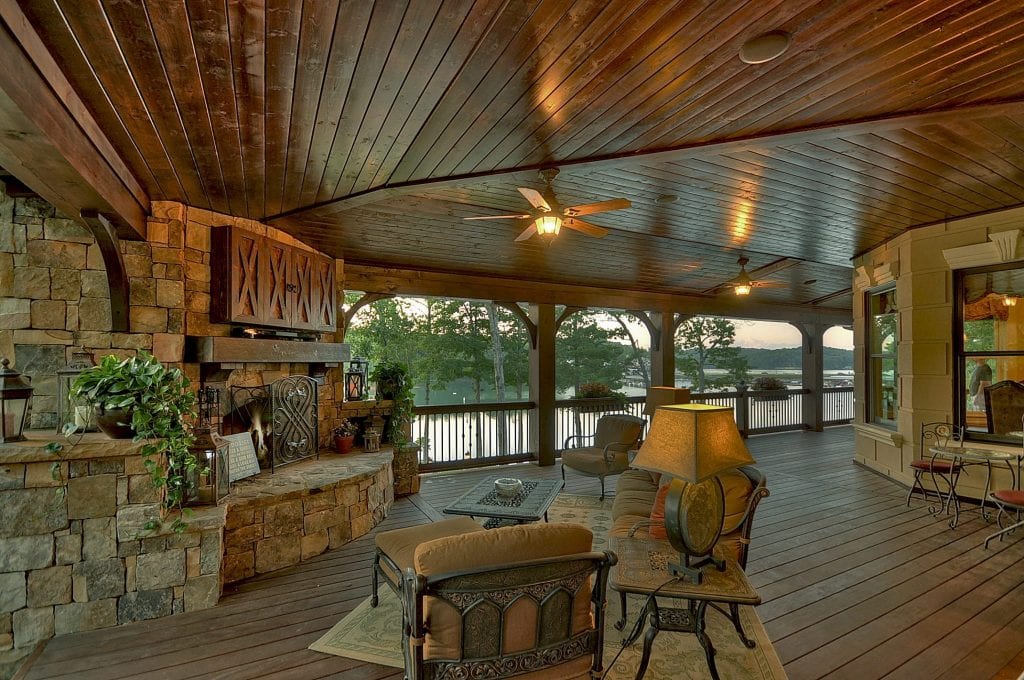
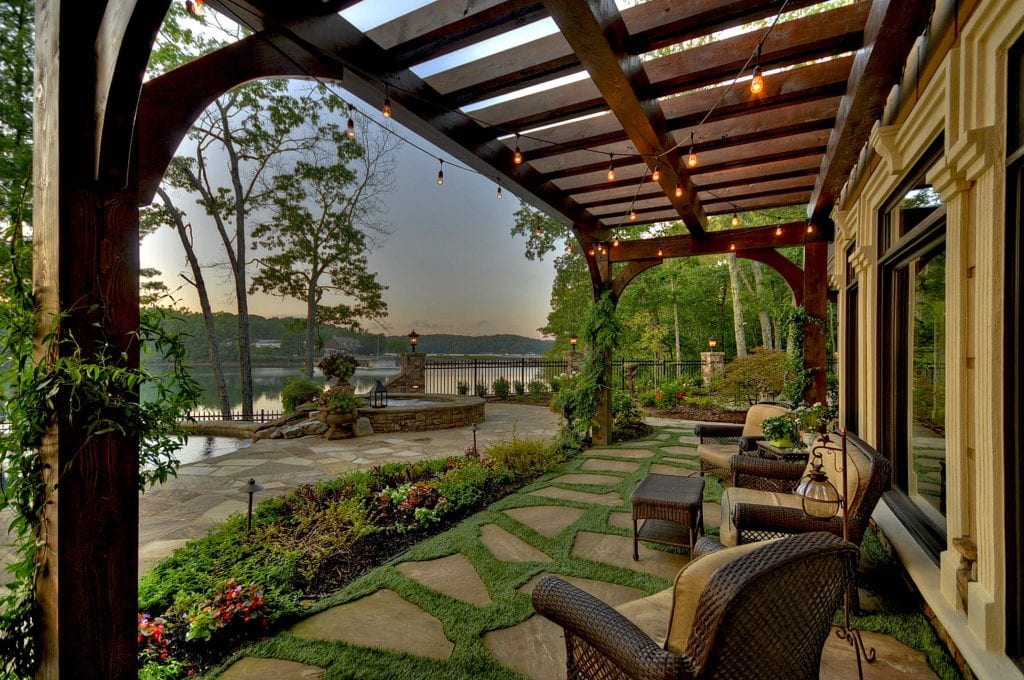
Patio and Seating at Pool 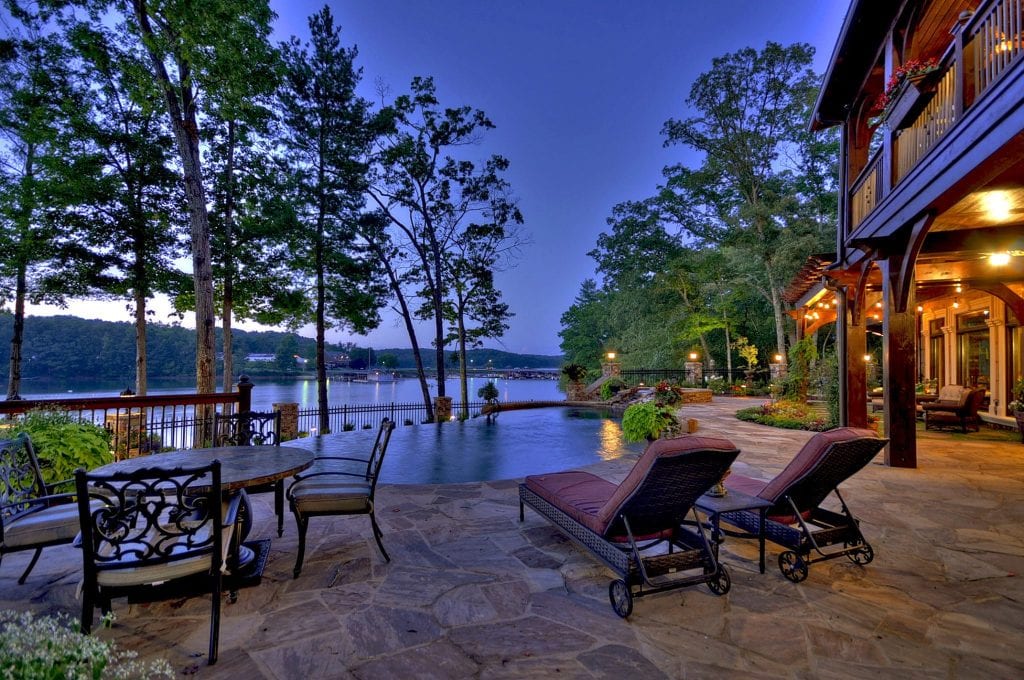
Pool Side Seating 
Upper Level View of Pool 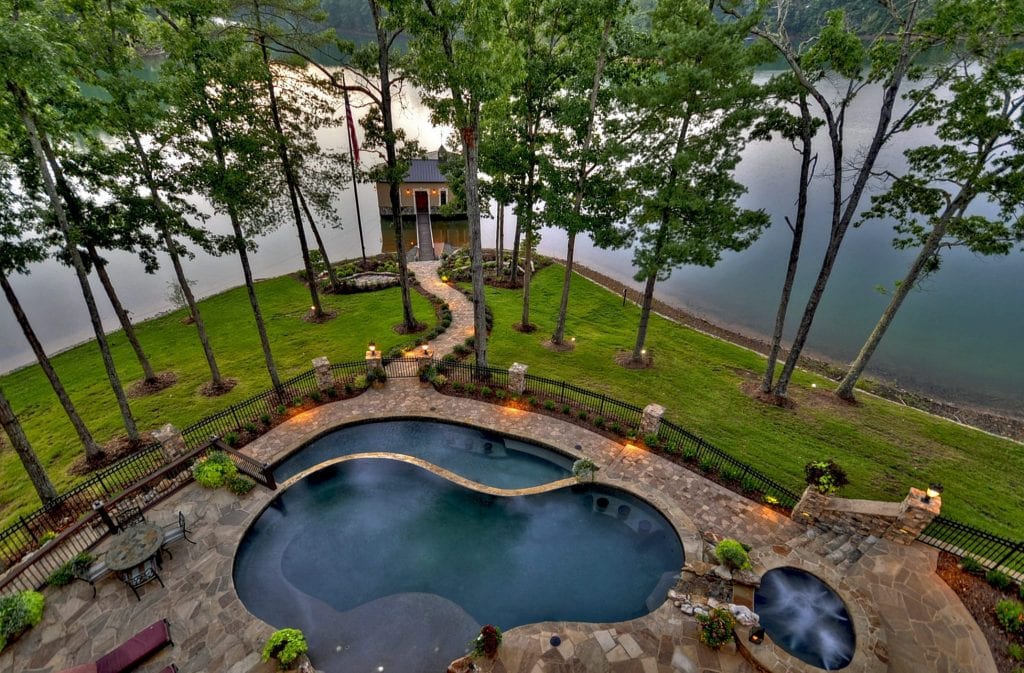
View of Pool and Boat House from Sky Bar 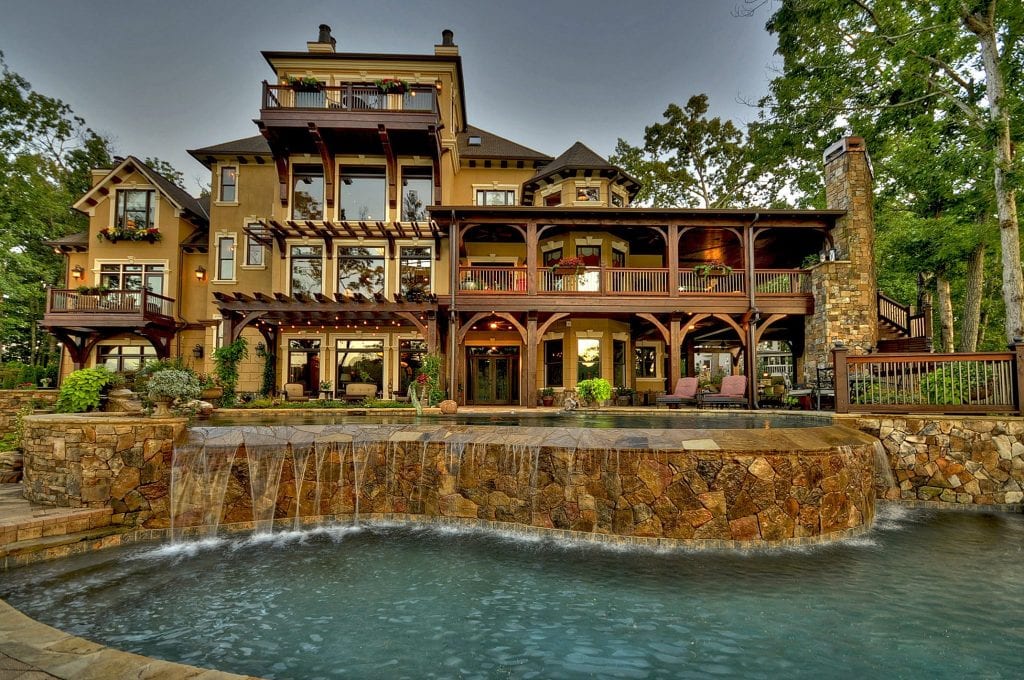
View of Lower Pool From Lake 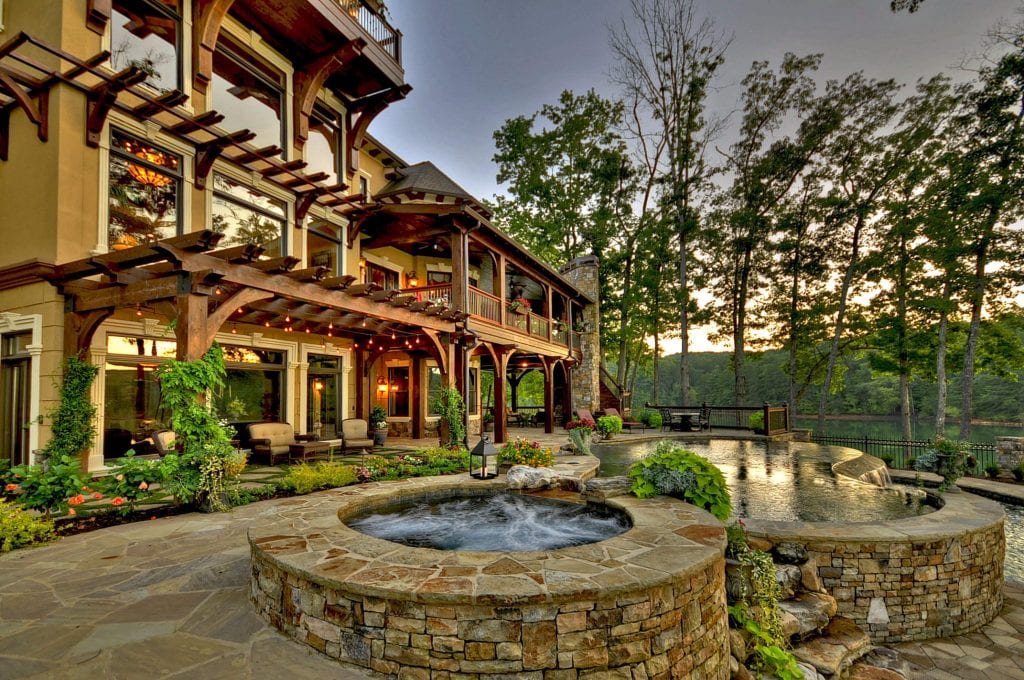
Hot Tub and Pool 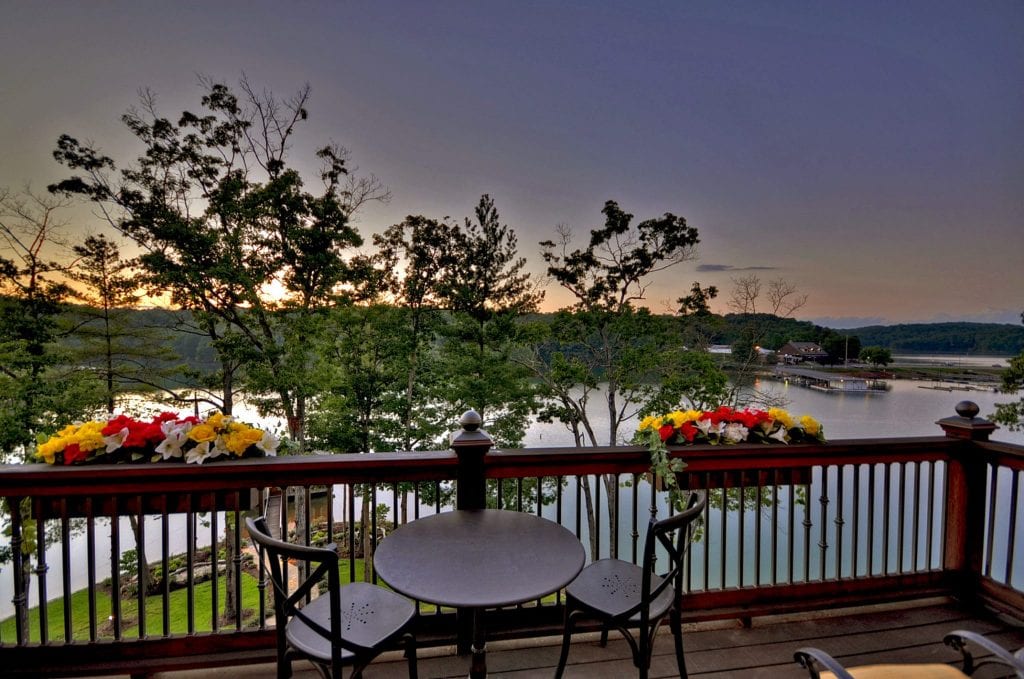
Lake View from Main Level Deck 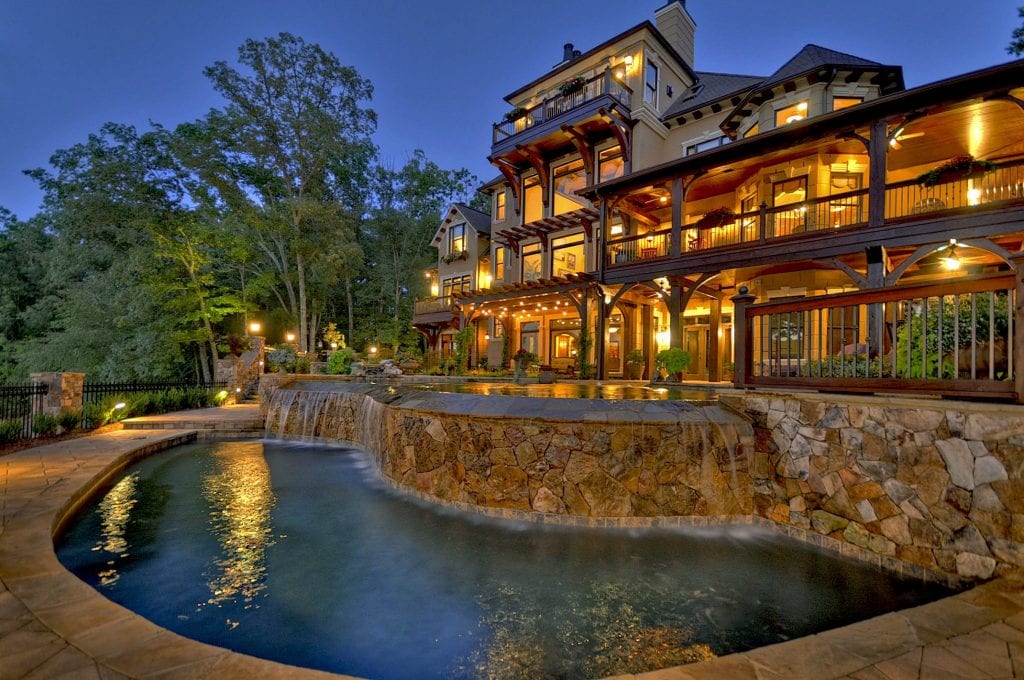
Lower Pool and Back of House at Night 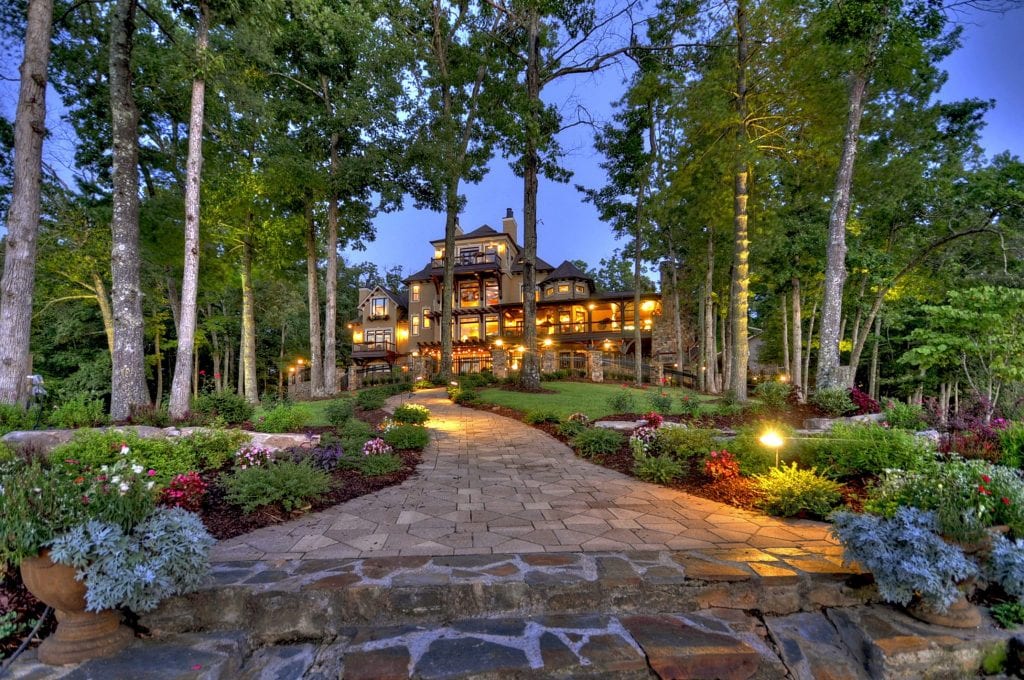
House from Lake at Night
