Choctaw was designed and constructed to be a very low maintenance, easy living accessible home for a retired couple to “Age in Place” comfortably and easily. The main living area is all on the main level. The lower terrace level houses two guest rooms with baths, a Den with a TV and game table and a bar.
The exterior is all Hardee board siding with an architectural shingle roof. The only real wood accents are at the front door entry and on rear decks.
Our studio modified the floor plans, detailed the exterior elevations, specified all exterior and interior materials and finishes, selected doors, windows and door hardware, designed the kitchen and bathrooms. We also detailed all built in cabinets and architectural features including handrails, ceilings, beams, interior and exterior trim; developed the lighting design and selected and procured the lighting fixtures. For interior decoration, we assisted with placement of owner’s existing furnishings and assisted with selecting and procuring all new furnishings, artwork, rugs, accessories and mirrors.
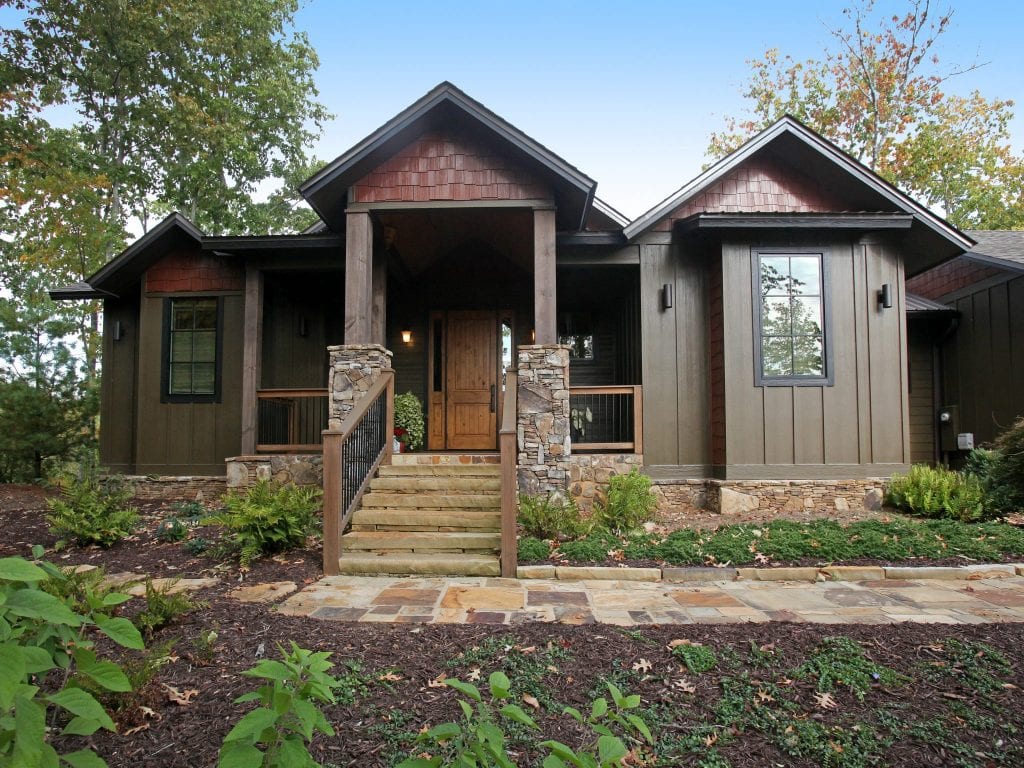
Front Door Exterior 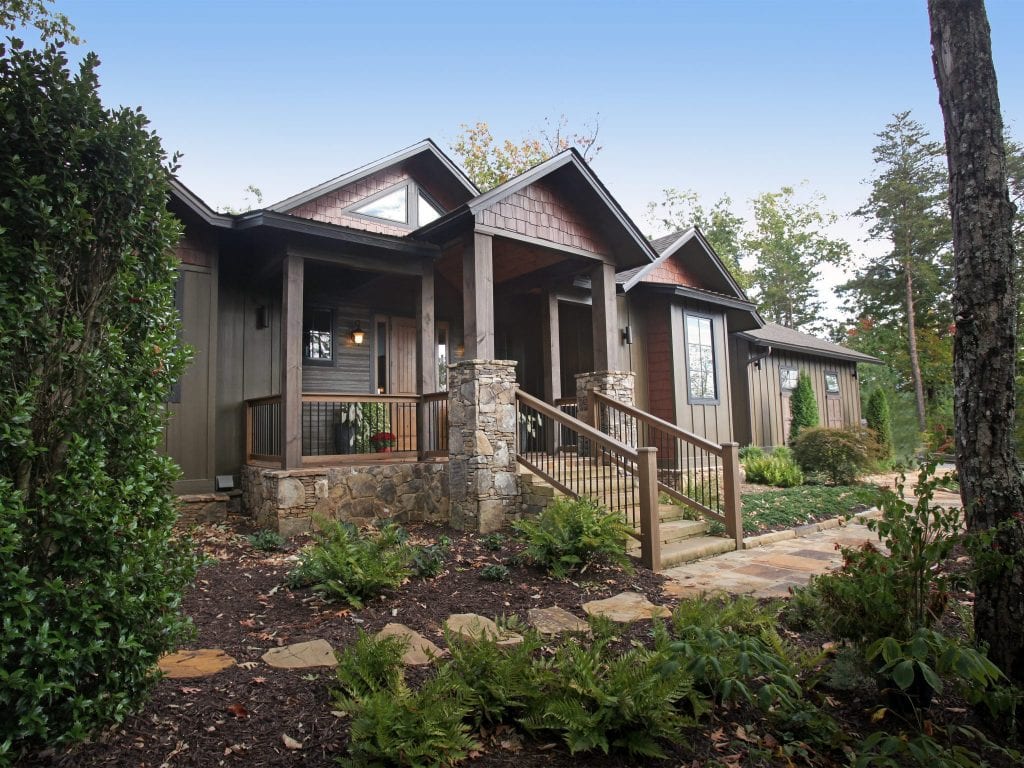
Front Facade 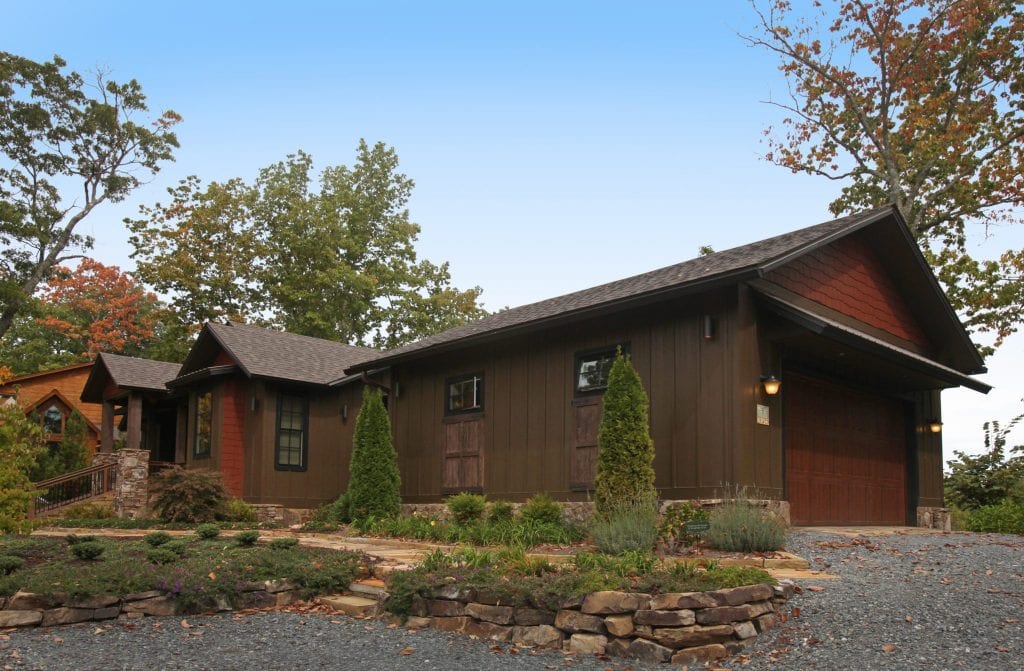
Arrival at Garage 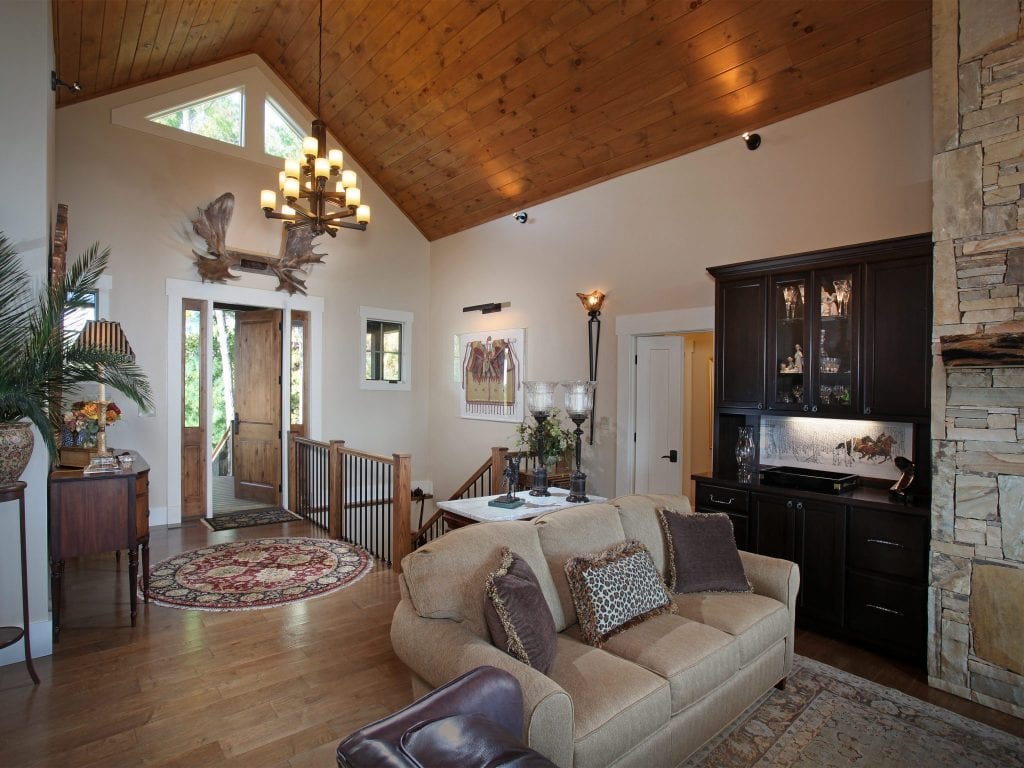
Entry Foyer and Stair 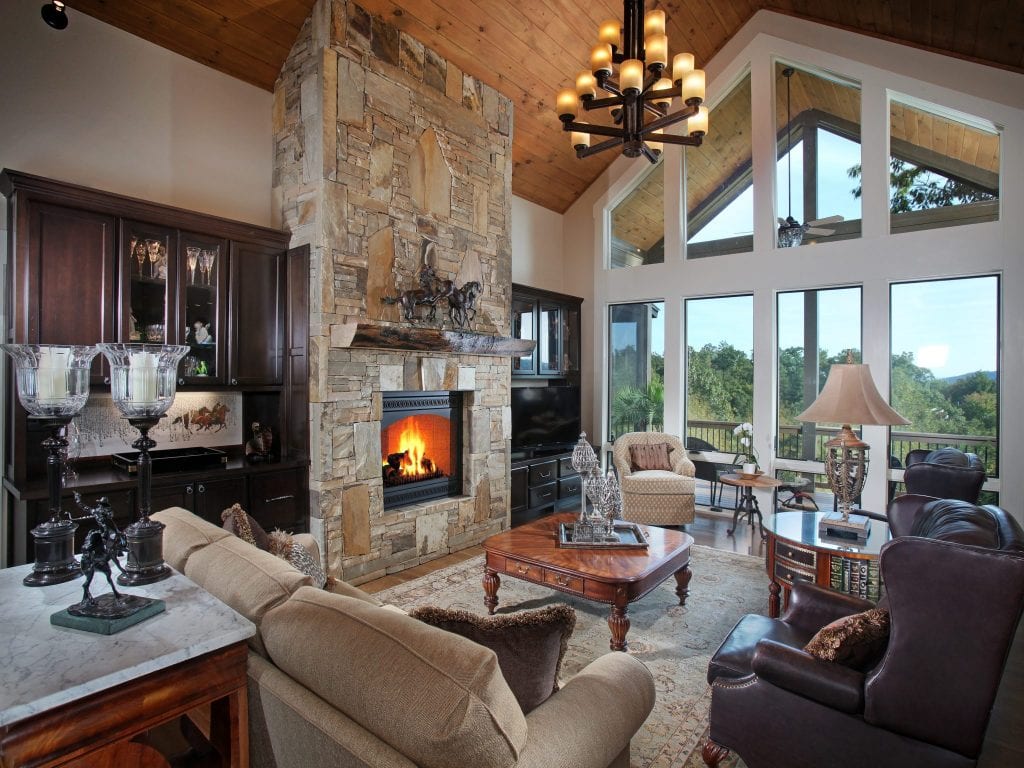
Great Room 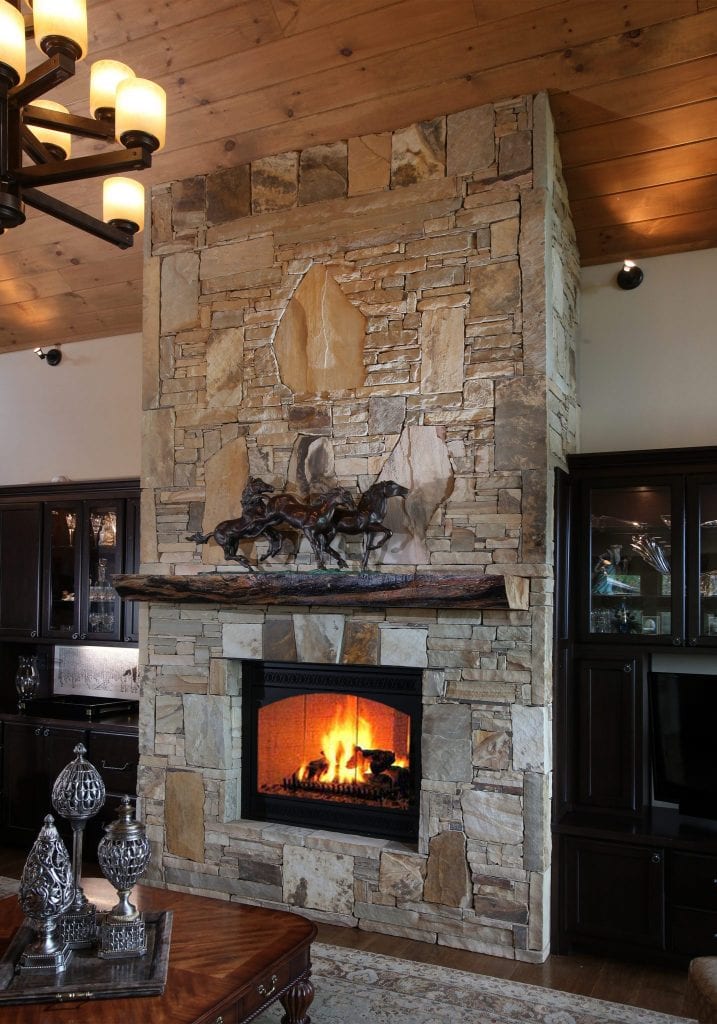
Great Room Fireplace Detail 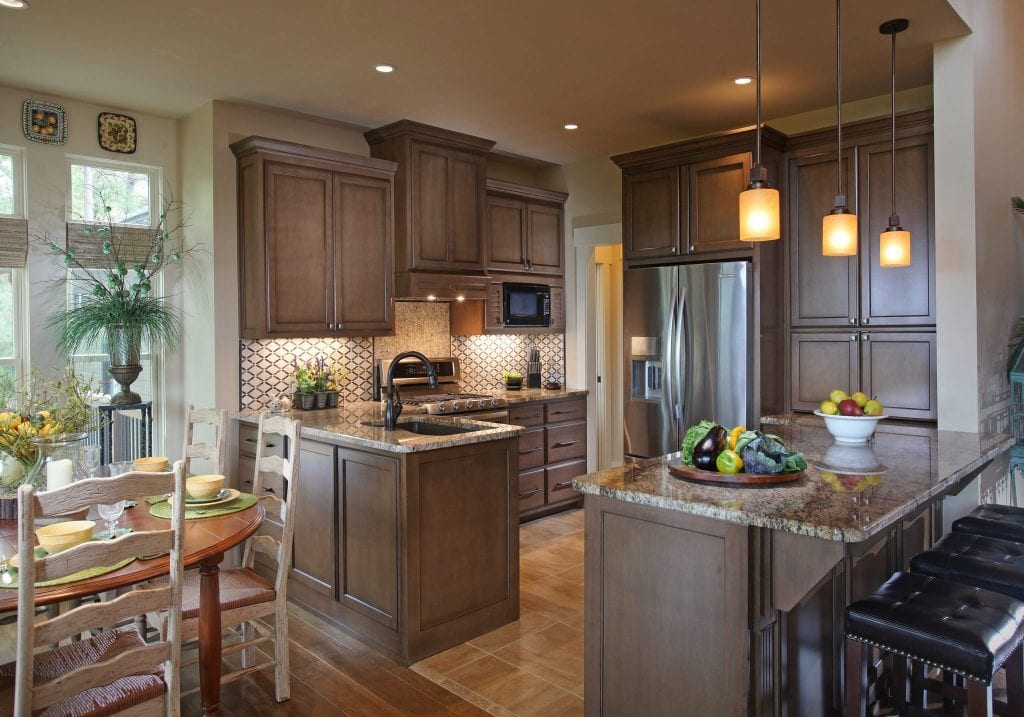
Kitchen 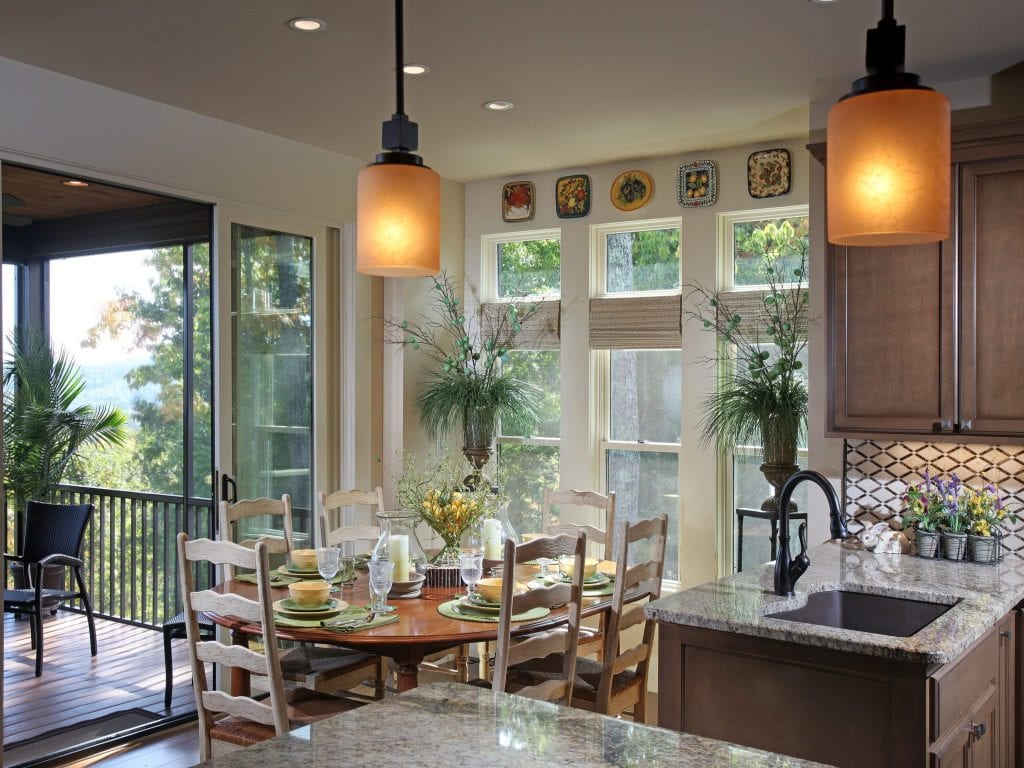
Dining Room 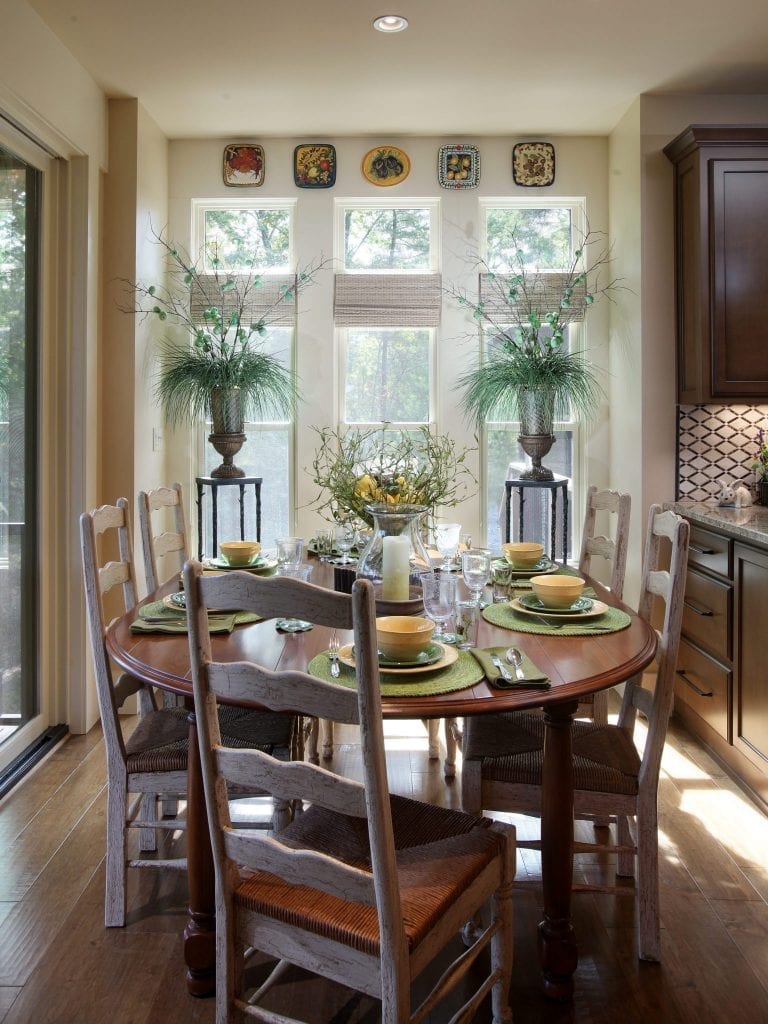
Dining Room Detail 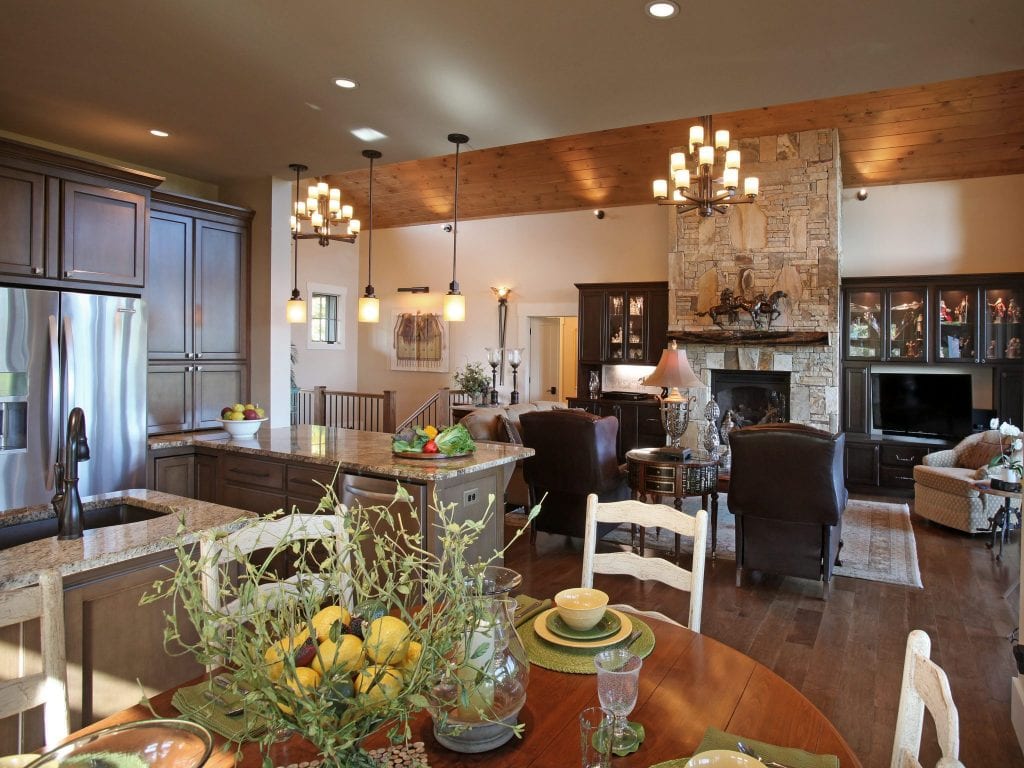
Great Room from Dining and Kitchen Area 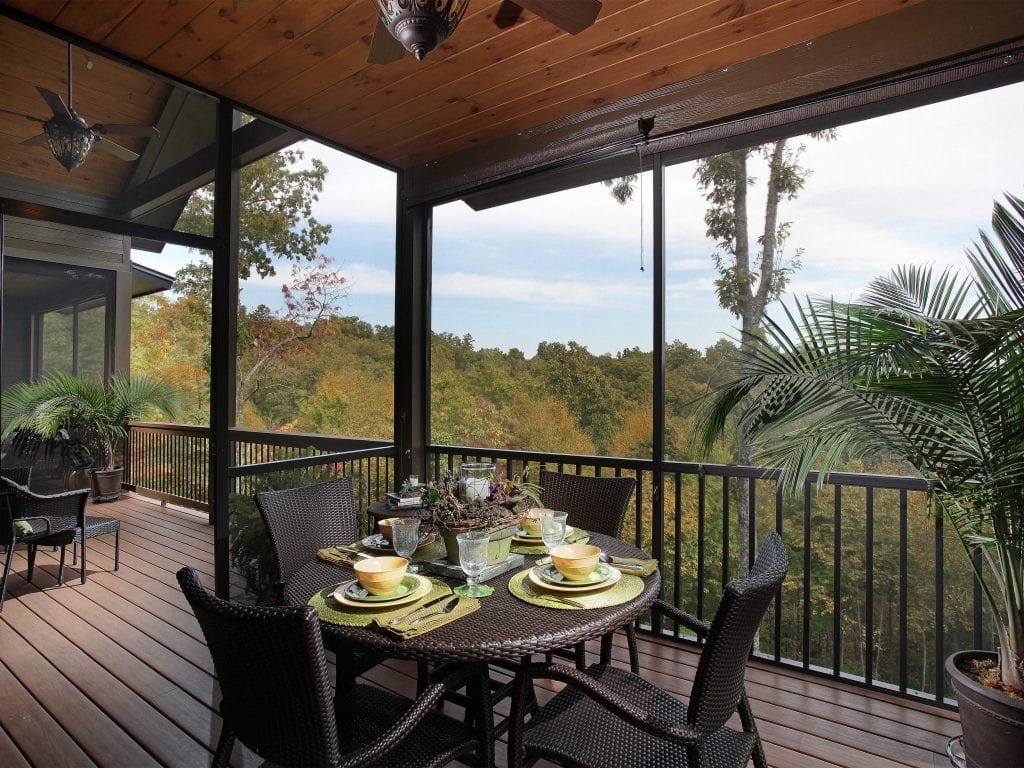
Deck off Dining 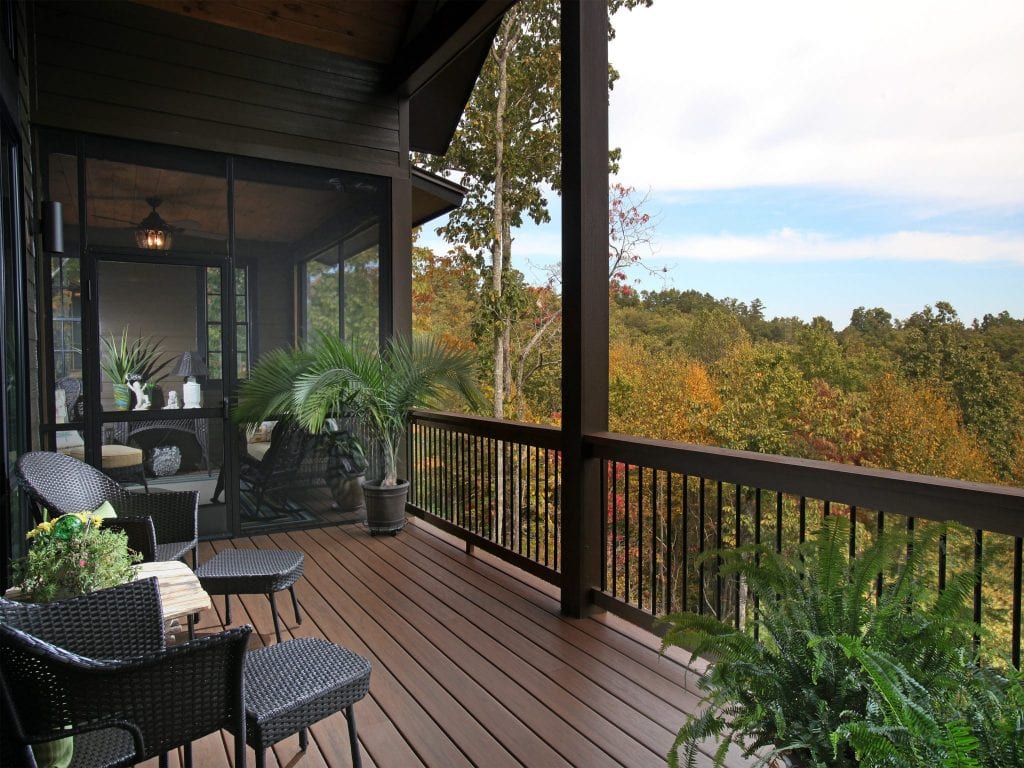
Deck of Great Room 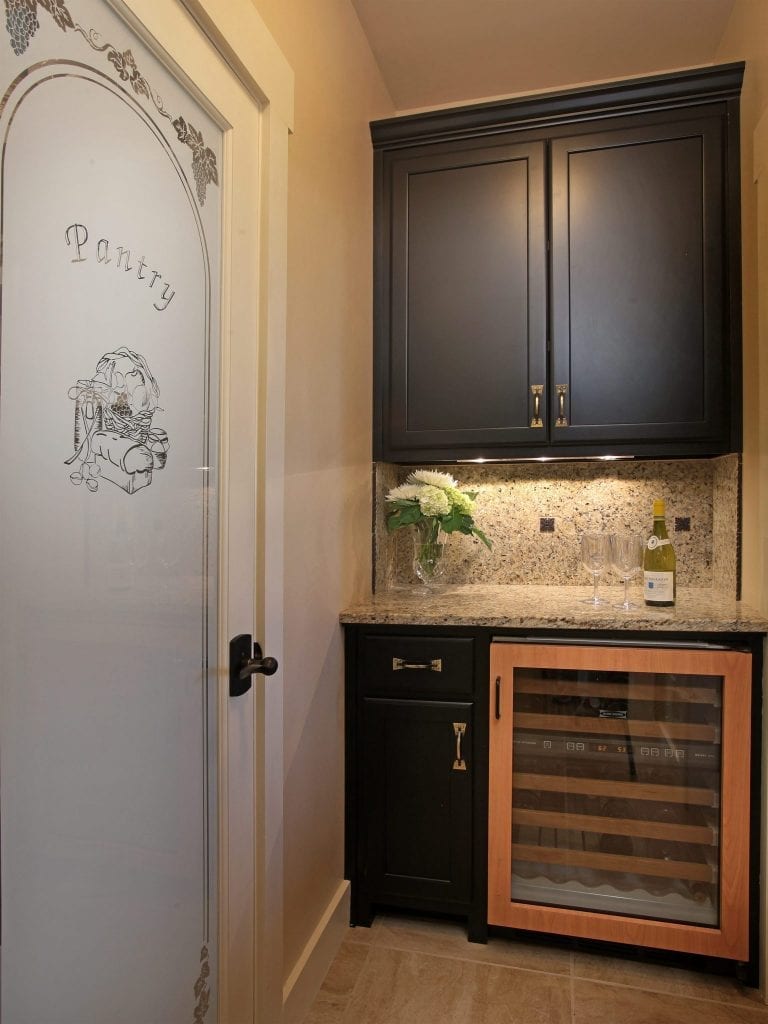
Pantry and Dry Bar 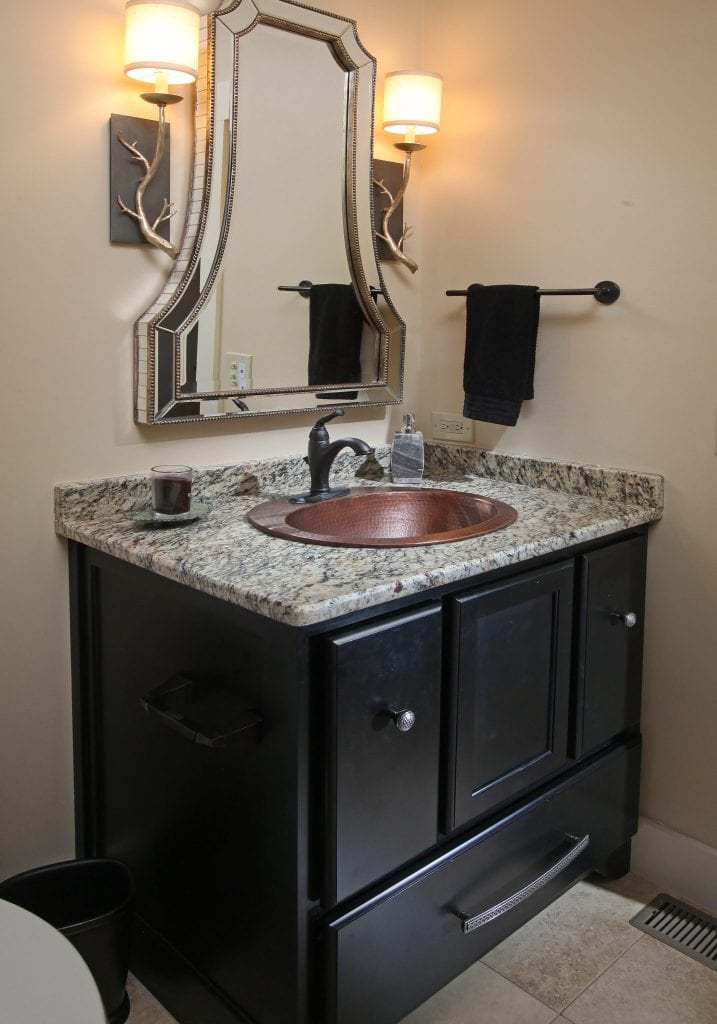
Powder Room 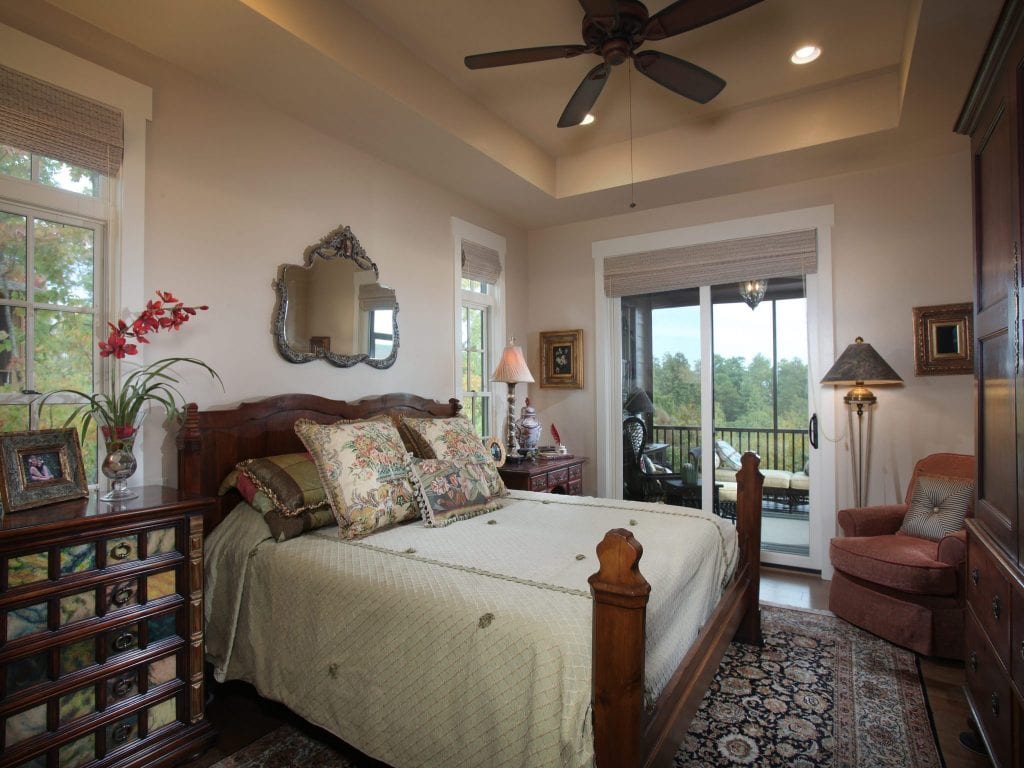
Master Bedroom 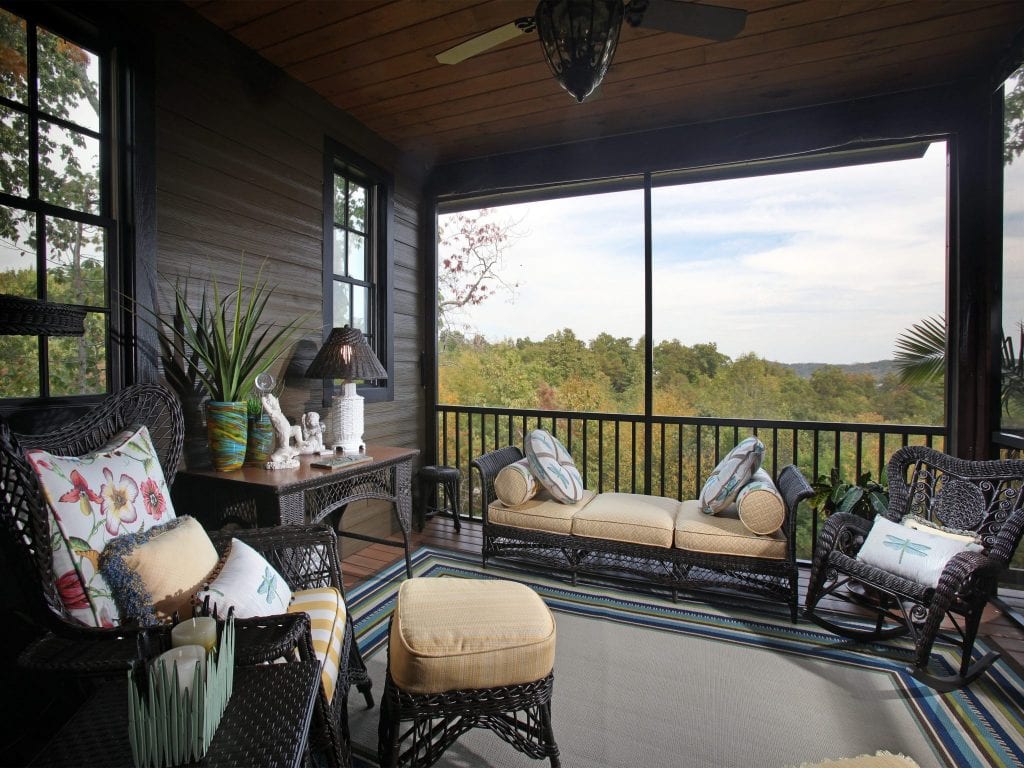
Screen Porch off Master Bedroom 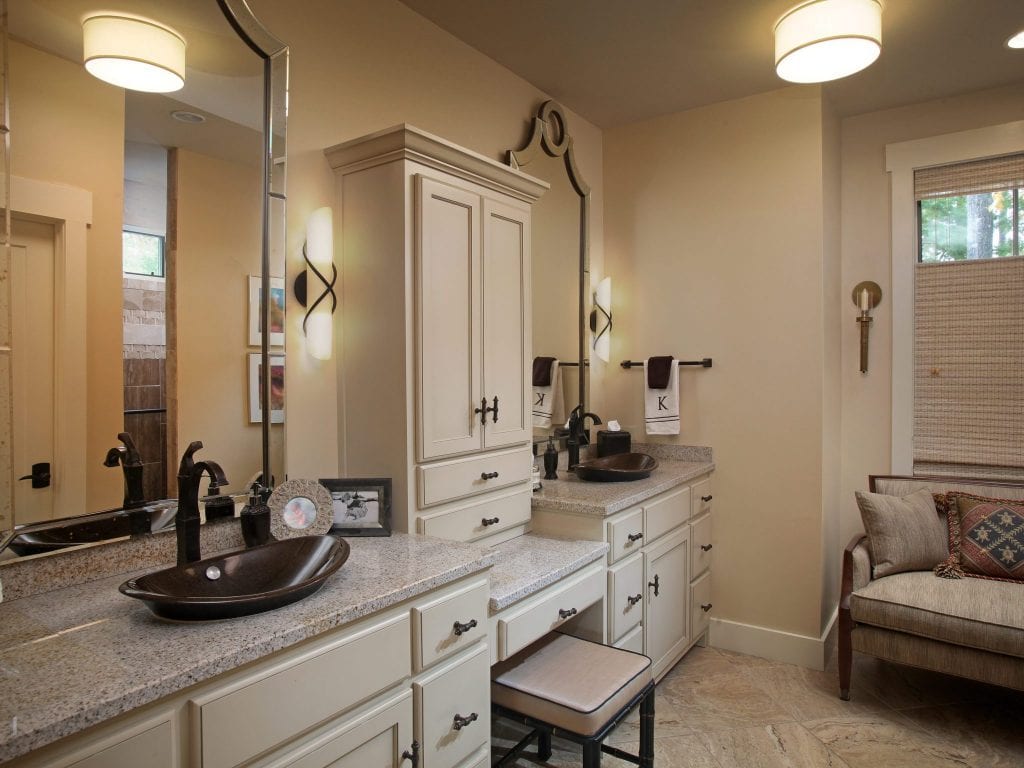
Master Bath 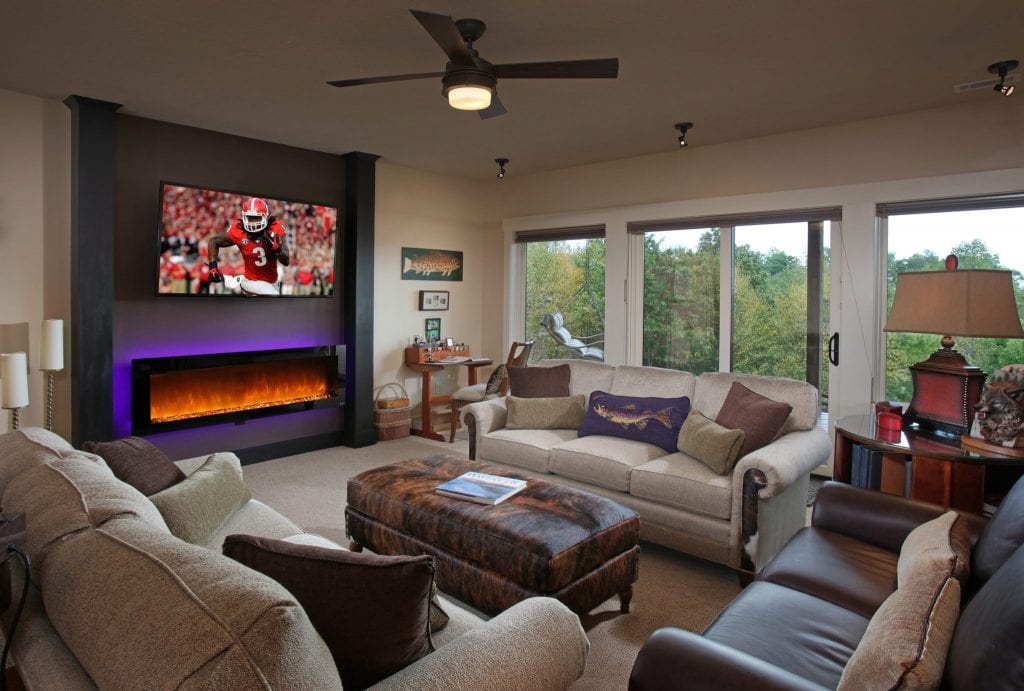
Basement Den with TV and Electric Fireplace 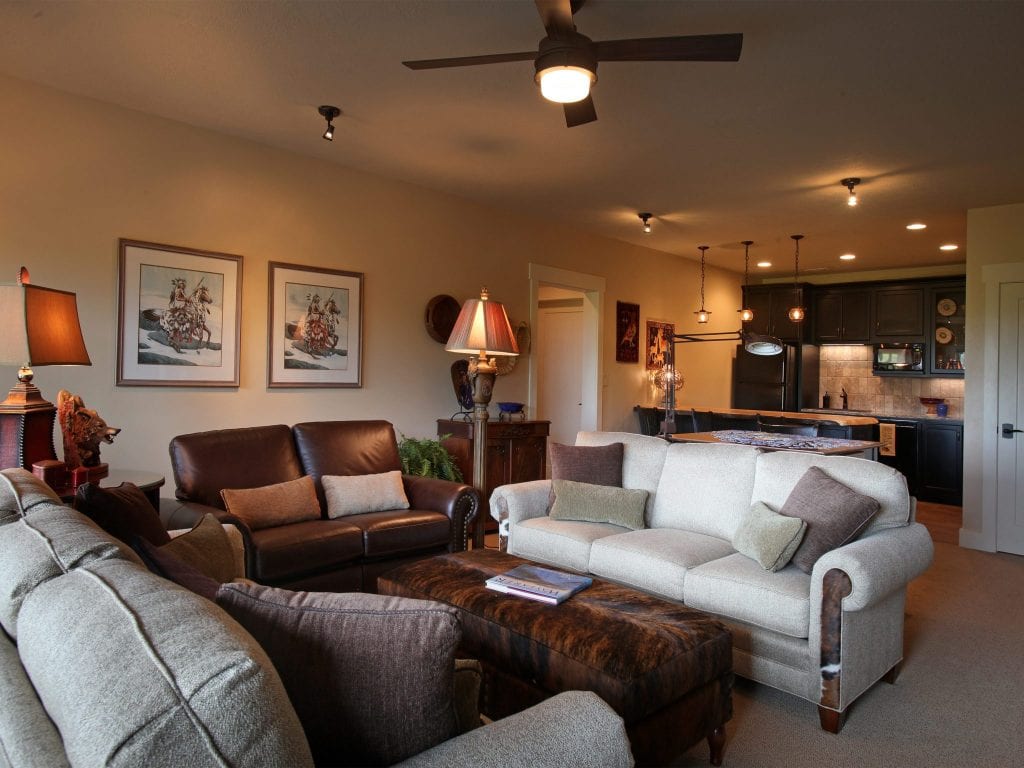
Bar from Basement Den 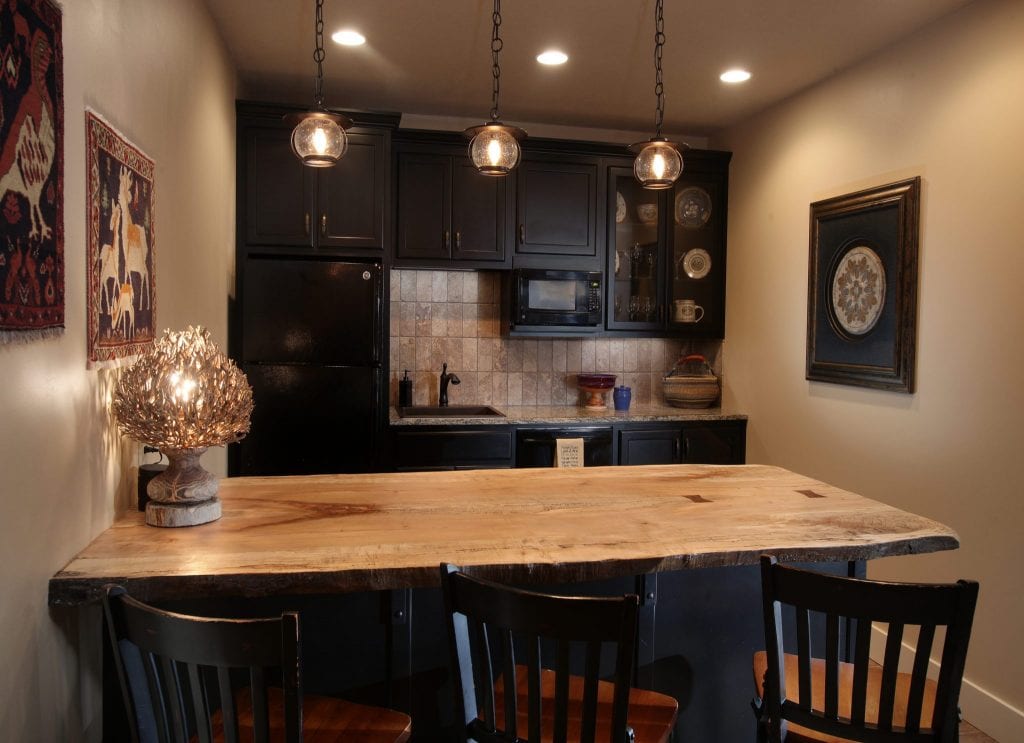
Basement Bar Detail 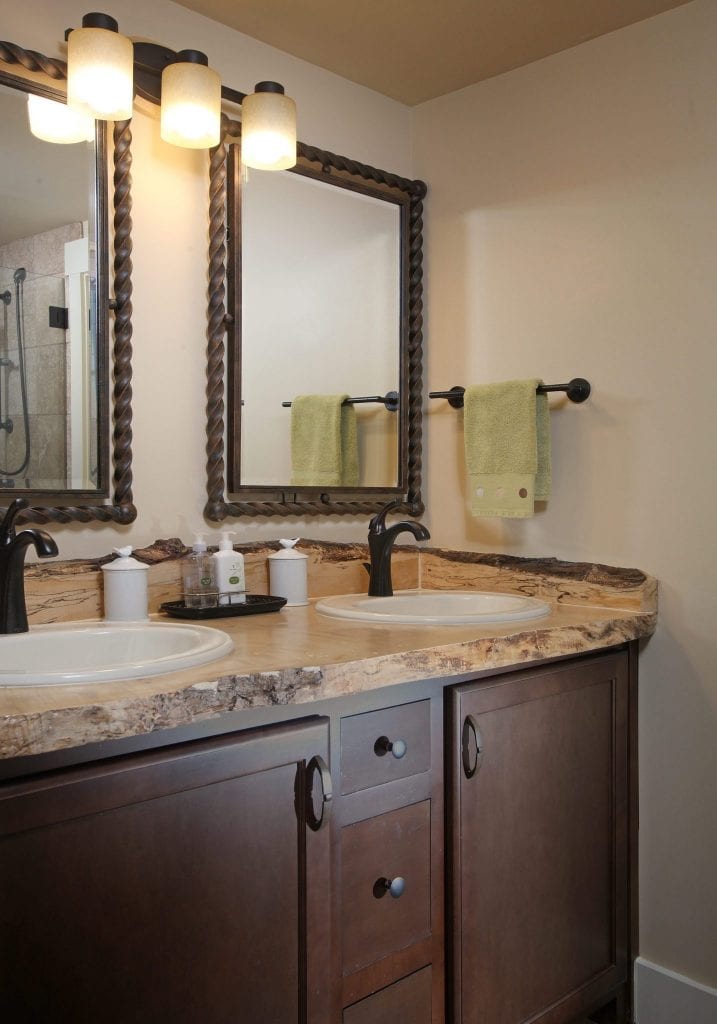
Basement Guest Bath 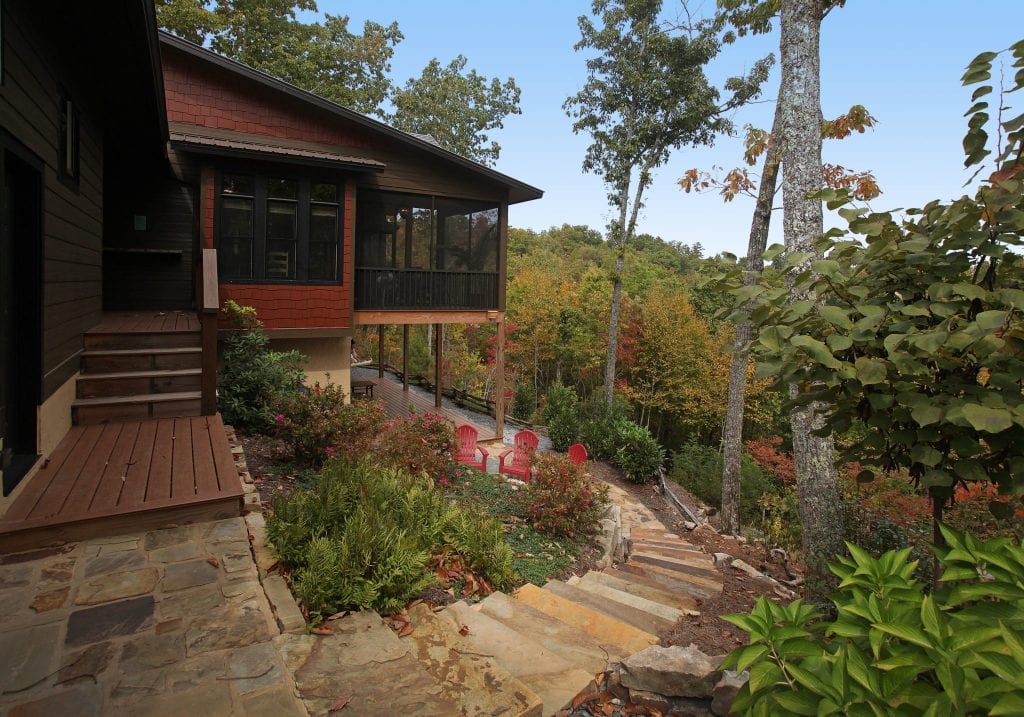
Exterior Landscaping on Back of House 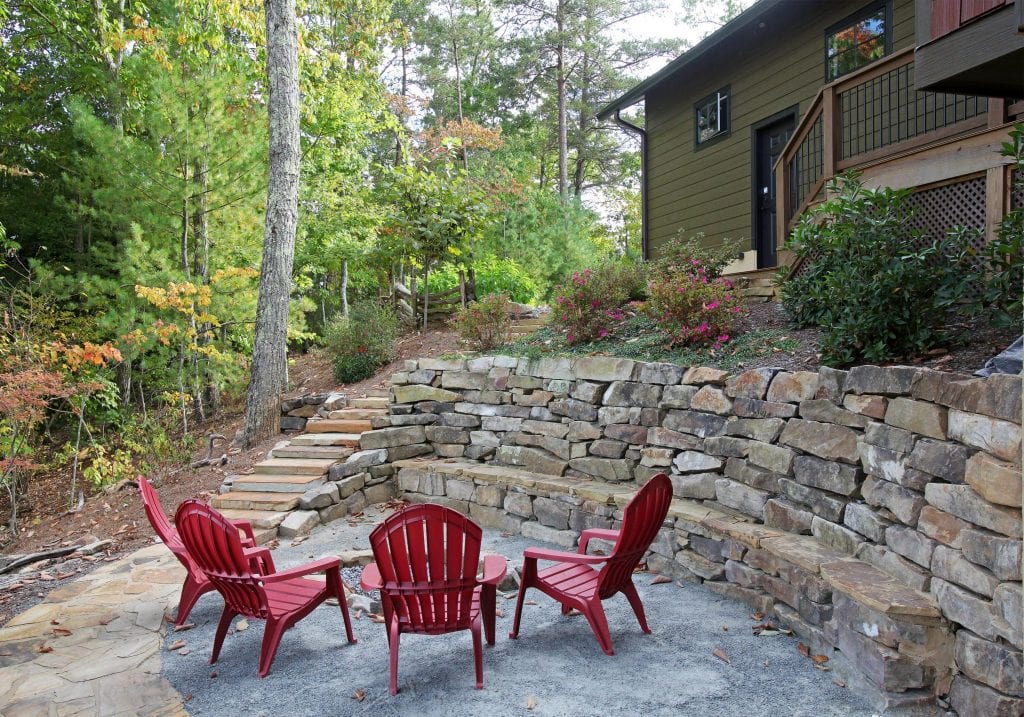
Fire pit on Exterior Lower Level
