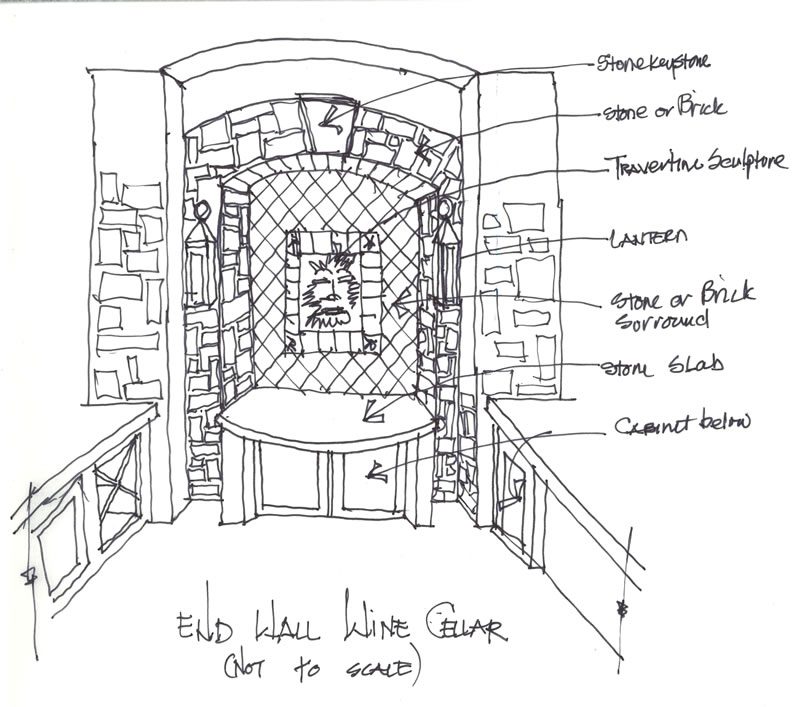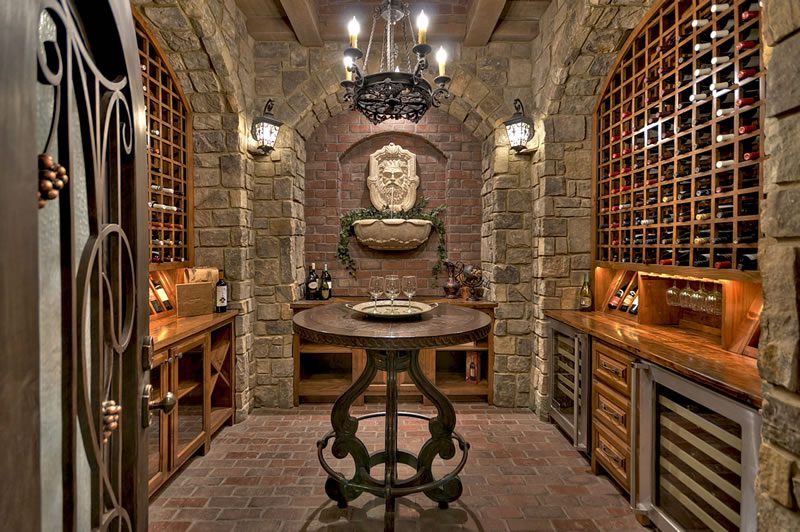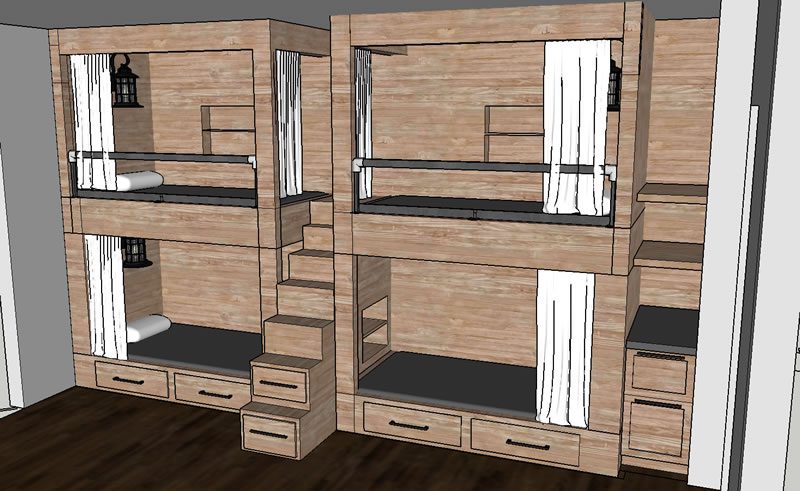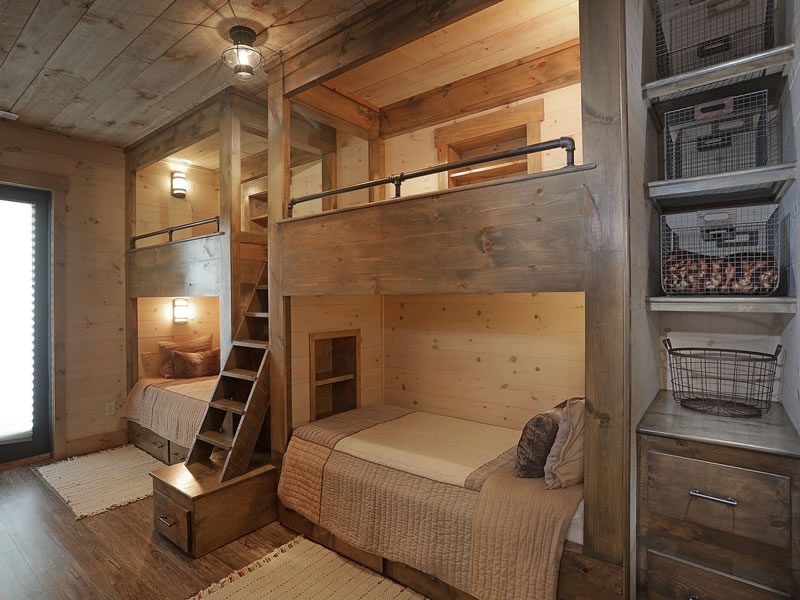Building a home for the first time can challenge your abilities in so many ways. We have found that many of our clients’ struggle when visualizing three dimensional designs by simply looking at a two-dimensional floorplan. You cannot fully understand a home by a verbal description. As designers, it is critical that we communicate our design ideas to our clients, so they fully understand what we have designed. Visualizing a building, a home or a room in three dimensions is something that is very difficult for some, especially if you are a “right brained” person. Creative and artistic people are referred to as “left brained” people and have a much easier time converting two dimensional drawings into three dimensions. However Right brained people who are typically more analytical and technical are more challenged.
A residential project will typically have a multitude of design elements to be thought through and detailed including the exterior of the house, the fireplace, the handrail, built in bunk beds, cabinets, a wine cellar and so much more. Three dimensional drawings not only illustrate what you have in mind for your client’s house, but they are a great tool for the builders or sub-contractors to build from. We generate all sorts of sketches including quick hand sketches and computer generated and rendered drawings. Three dimensional sketches help with visualizing the shape and detail but is also a way to quickly explore different color and finish options. They help eliminate confusion and give homeowners a sense of comfort that they know exactly what they are getting.
Not only do 3-D drawings help homeowners understand the designs, but they are very helpful for designers to see exactly what is in their mind’s eye. Many times, when we begin to draw something, it will change and evolve into something more successful because we can evaluate all the details. There are many ways to get 3-D images produced. There are local resources such as our studio, but there are many on-line for hire graphic shops that will do drawings for you. The bottom line is, make sure you fully understand what you are getting by insisting on seeing a 3-D drawing. You will appreciate the complete understanding you will get before the shovel hits the ground and even more after construction is complete and you got what you envisioned and was presented to you.




